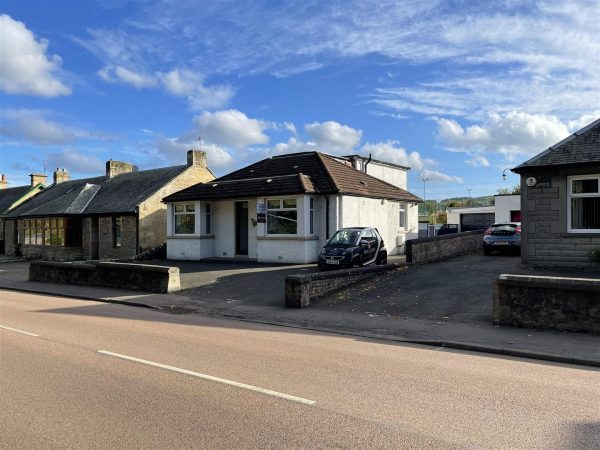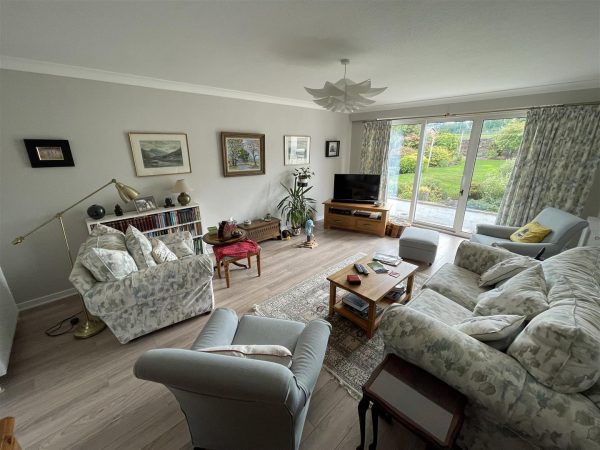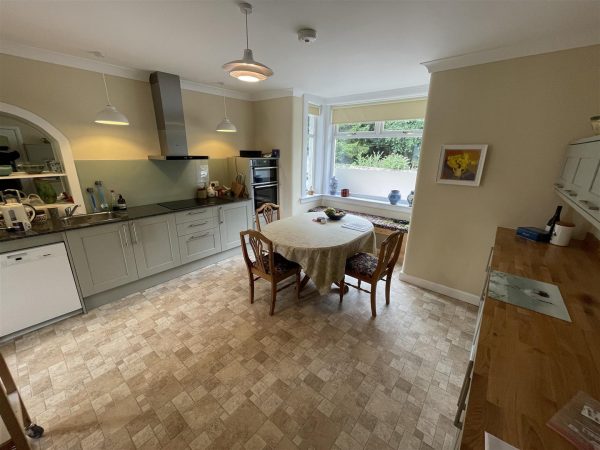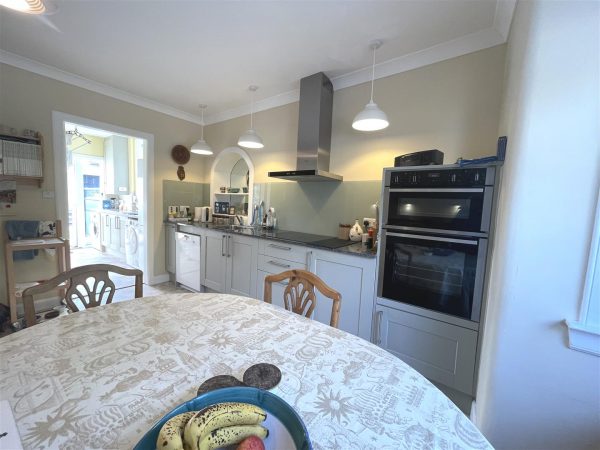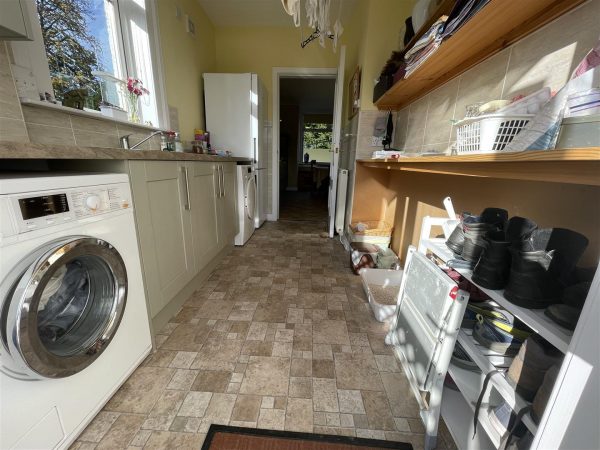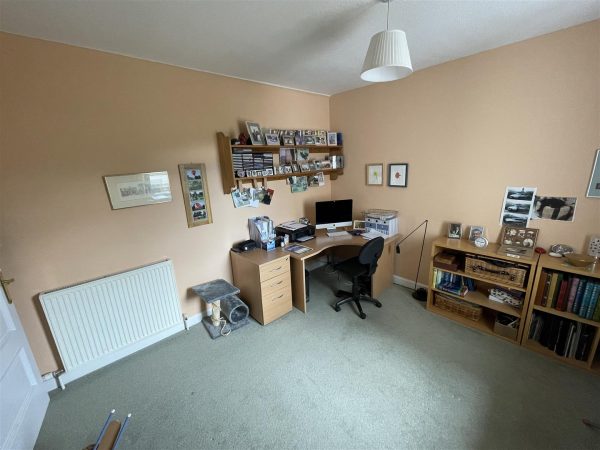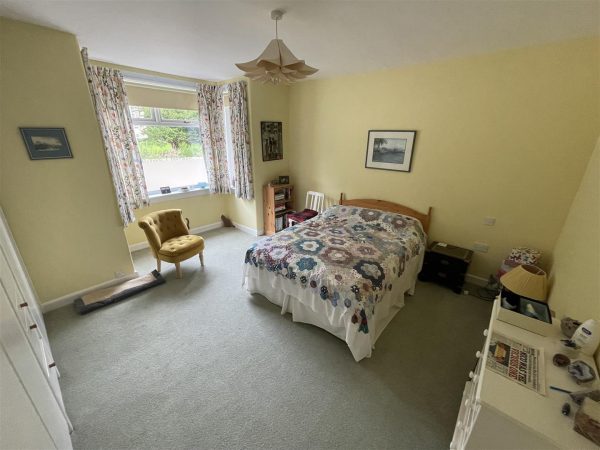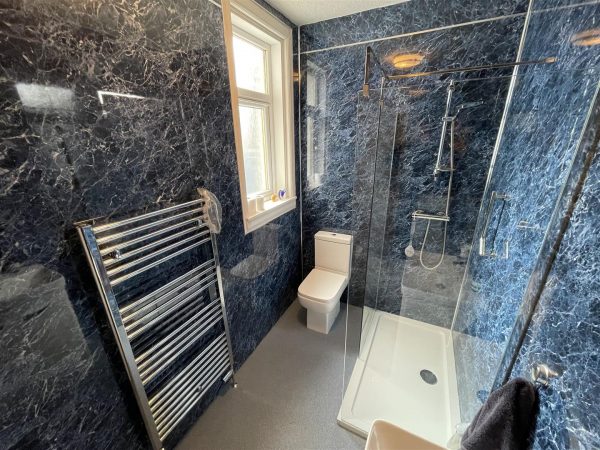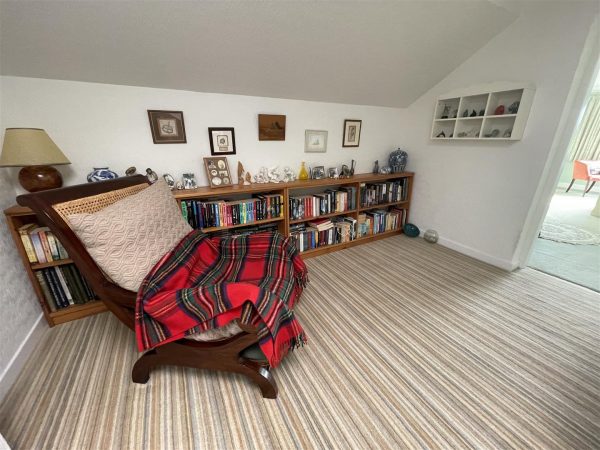- House
- 3 Bedrooms
- 2 Bathrooms
- 1 Receptions
Description
Tullymet is a delightfully presented detached property which offers a hard standing area to the front and side offering parking for numerous vehicles and to the rear has delightful mature garden grounds.
The property is located within an excellent location of the town with Bell Baxter High School and Elmwood college close to hand. Cupar offers a comprehensive range of facilities including Sports centre, shops, supermarkets, bars and cafes. The mainline railway station offers and excellent service with connections to Dundee and Edinburgh making this an ideal home for commuters.
To the front and side of the property there is ample off-street parking. The detached garage is accessed via and electric door to the front and courtesy door to the rear. The delightfully maintained south facing rear garden is laid to lawn with various patio areas and borders filled with a selection of plants and shrubs.
Kitchen
The kitchen is fitted with a range of light green base and wall units co ordinating splash back, dark granite and wood work surfaces, stainless steel sink, induction hob with extractor above, integrated double oven, space for dishwasher, feature display arched shelf. Bay window to the front with feature window seat. Ample space to dine.
Utility
The utility room offers space and pluming for washing machine, tumble dryer and fridge freezer. Stainless steel sink and drainer. Window to the side and a door leads to the rear.
Bedroom
Bedroom one offers a bay window to the front and wardrobe facilities which will be included
Shower room
The shower room is fitted with a W.C., wash hand basin with storage below and double walk-in shower cubicle with mixer shower. Opaque window to the rear.
Bedroom / Study
Bedroom two is currently being used as an office and offers a window to the rear.
Lounge
A glazed door leads into the delightful bright lounge which offers patio doors and views over the rear garden.
Master bedroom
From the hallway a staircase leads to the upper-level landing with sky light offering space for furniture, large walk-in storage cupboard and access to the eaves. The large master bedroom offers views over the rear garden. Wardrobes will not be included
En suite
A door leads into the en suite which is fitted with a W.C. wash hand basin with storage below and corner shower cubicle with mixer shower. Opaque window to the side.

