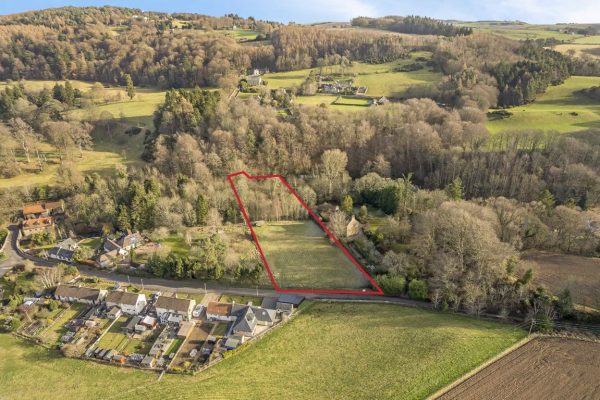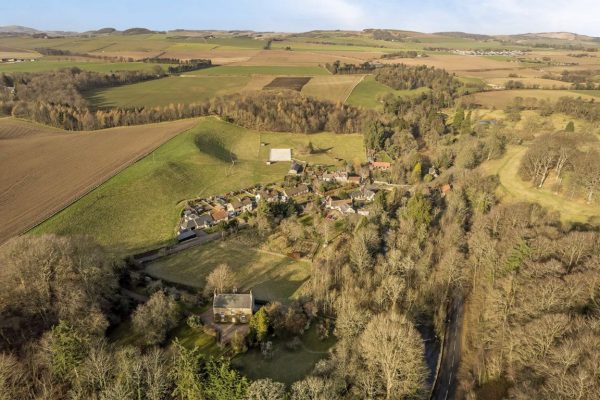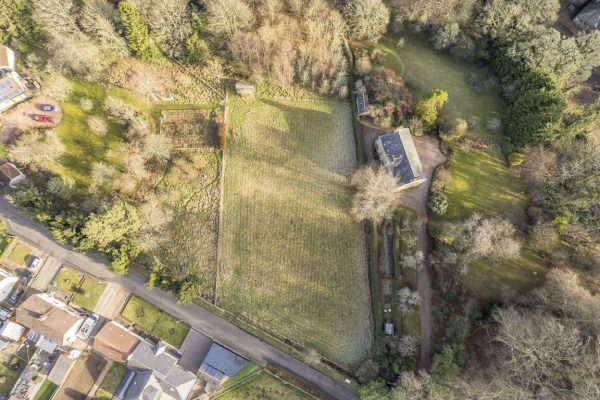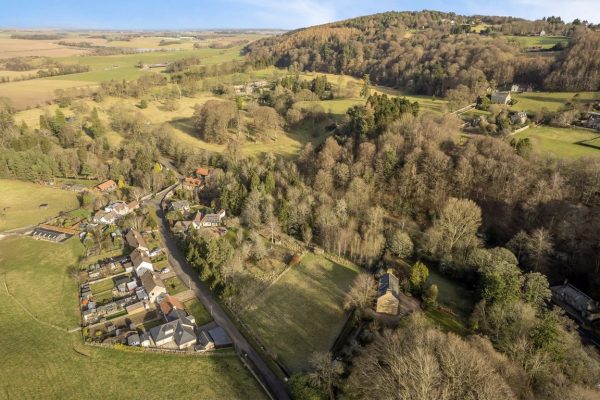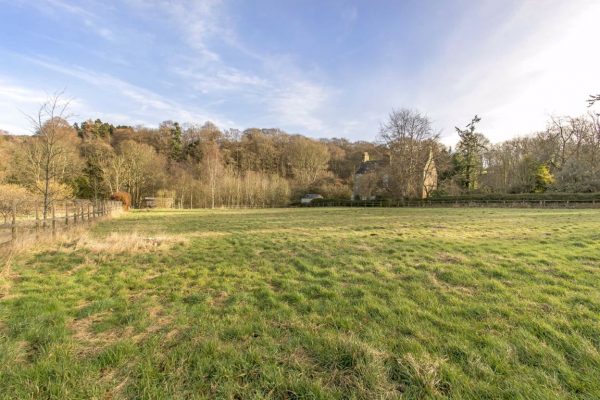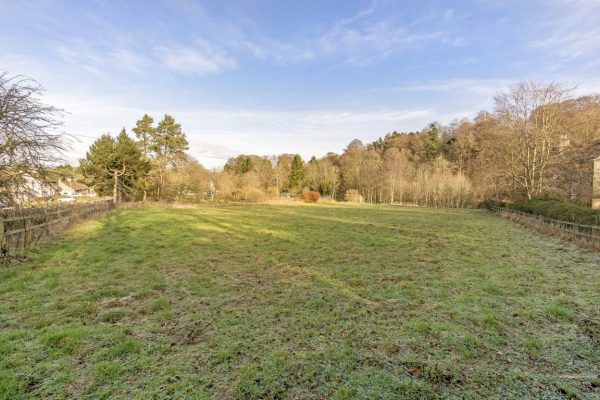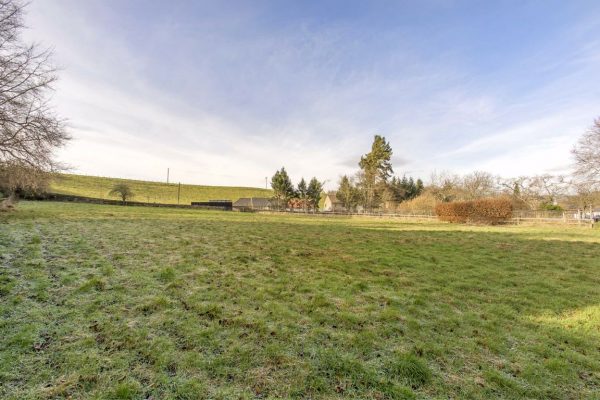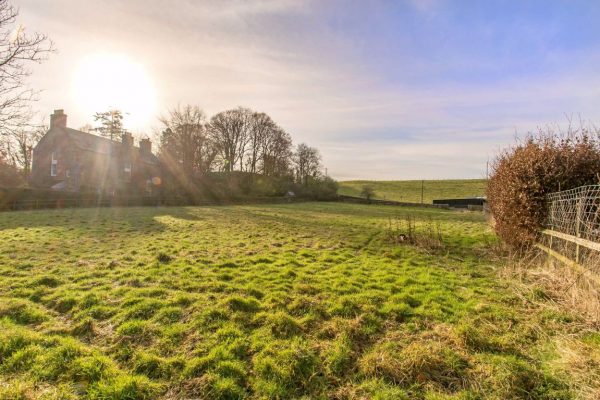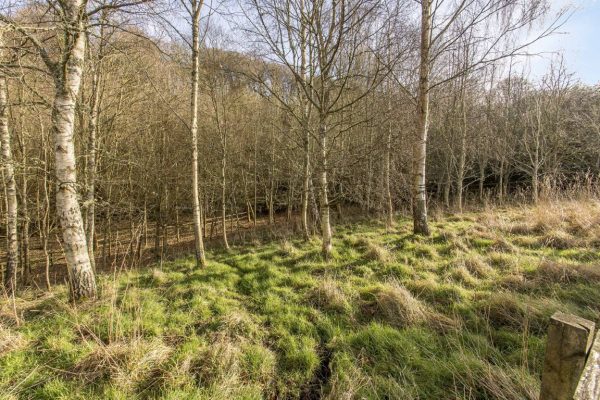- Development Opportunity
Description
**CLOSING DATE SET FOR MONDAY 4th APRIL 2022, 12 NOON**
Kemback Bridge Plot is a rarely available acre plot within this idyllic hamlet situated close to Blebo Craigs which is between historic St Andrews & Cupar.
Full planning has been granted to erect a contemporary, single storey, 3 bedroom detached home extending to 234 m2 Set amidst a sizeable plot bound by fencing , hedgerow and Ceres Burn this plot is a wildlife haven . Ceres burn is so much lower than the site and does not pose any flood risk to the site as per the searches already carried out. The plot is so substantial that although there is only planning for one house there would be scope for further development. The owners are keen it is sold for one self- build and have the caveat that if further planning was sought and granted a £10,000.00 sum would be paid to them per house on any further development.
The plans can be viewed online and viewers will note the attention to solar panels, air source heat pumps and triple glazing allowing the low carbon foot print for the finished house. Vehicular access to the site will be taken from directly the Q10 public road to the front of the site via an existing access. Appropriate sightlines of 2m x 43m to the north and 2m x 60m to the south can be achieved at the site entrance. Off-road parking spaces as well as a separate turning area are proposed to serve the dwelling in compliance with the current standards. 5 Erection of Dwellinghouse and Associated Vehicular Access at Kemback Bridge
This generous site allows plenty scope for formal and productive gardens , self- sufficiency, poultry keeping , home office outbuildings or any manner of sheds and or workshops desired.
Thorntons is a trading name of Thorntons LLP. Note: While Thorntons make every effort to ensure that all particulars are correct, no guarantee is given and any potential purchasers should satisfy themselves as to the accuracy of all information. Floor plans or maps reproduced within this schedule are not to scale, and are designed to be indicative only of the layout and lcoation of the property advertised.

