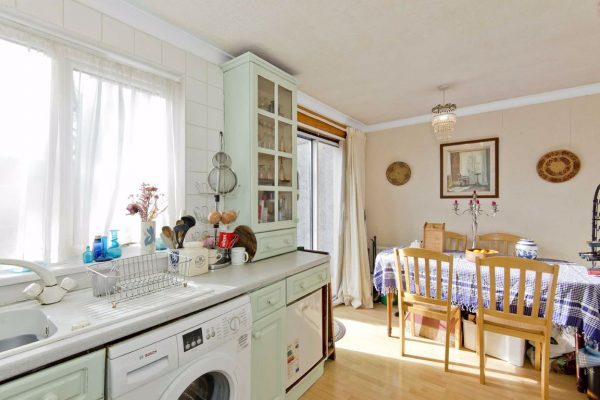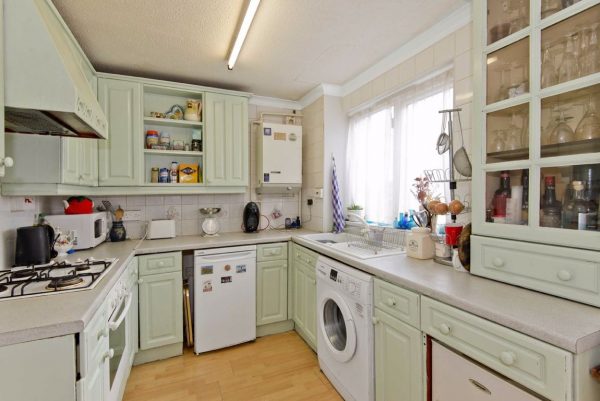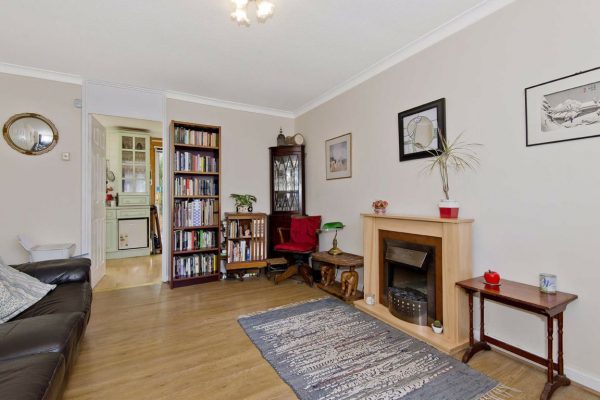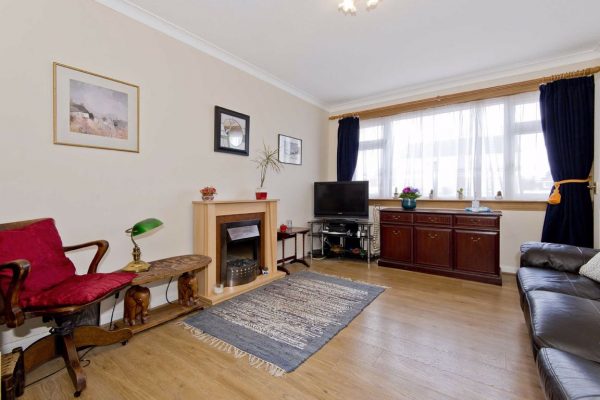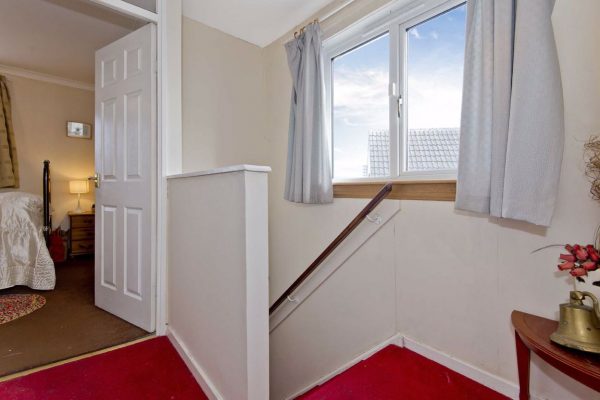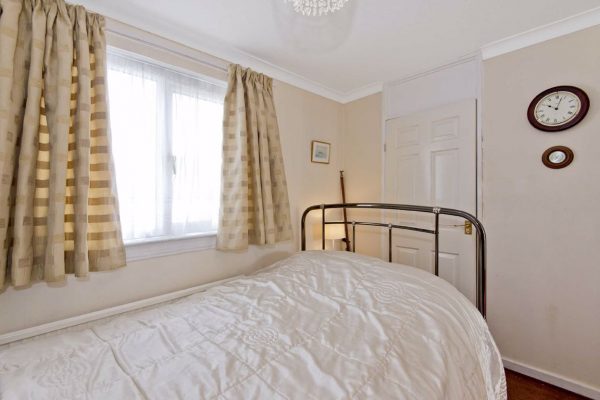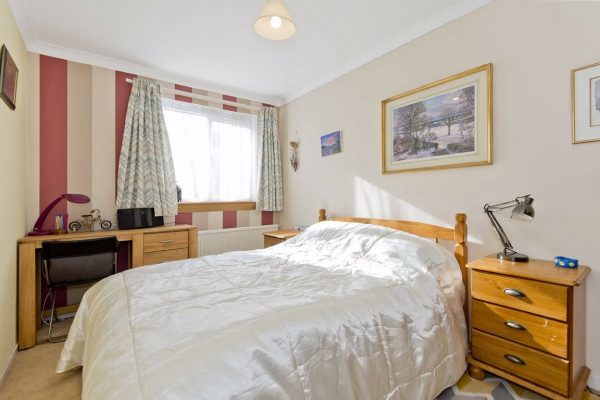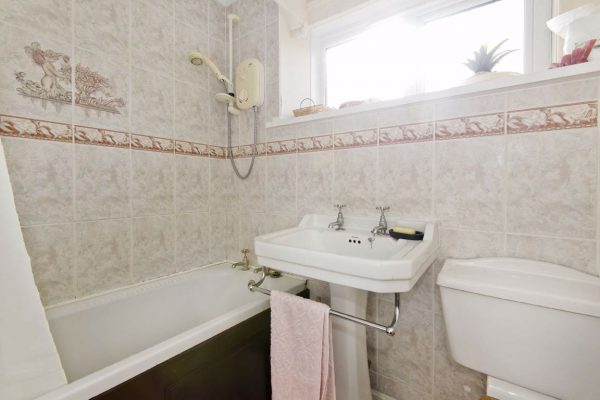- House
- 2 Bedrooms
- 1 Bathrooms
- 1 Receptions
Description
9 Winram Place is a two bedroom semi- detached property enviably located in a quiet crescent, within a desirable residential area close to primary and secondary schools, supermarkets and the St Andrews Community Hospital and doctors’ surgeries.
The property is also within walking distance of the town centre. The accommodation comprises Entrance Hall, Sitting Room, Fitted Dining Kitchen with sliding patio doors to garden, two Double Bedrooms and Bathroom. Gas central heating. Double glazing. Low maintenance gardens. Attached garage. Driveway parking.
On entering the hallway there is access into the sitting room and stairs leading up to the first floor. The sitting room has a large picture window to the front, providing plenty natural light into this room, useful under stairs storage cupboard and door through to dining kitchen. The dining kitchen is fitted with ample base and wall units along with co-ordinating work surfaces and appliances including cooker, washing machine and fridge and freezer. The dining area patio doors lead out to the rear garden which has been paved and chipped for easy maintenance. There is a large garden shed, seating area to enjoy the sunshine and a gate in the fence giving easy access to the bus stop. Upstairs there are two good sized double bedrooms with wardrobes and a walk-in cupboard in bedroom one. A separate three piece bathroom is also located on the first floor. This property would make an ideal first time buy or indeed as a rental investment. Viewing is highly recommended.
Included in the sale are; the curtains, fridge freezer, washing machine, and cooker. Some items of furniture may be available by separate negotiation.
EPC Rating D
Thorntons is a trading name of Thorntons LLP. Note: While Thorntons make every effort to ensure that all particulars are correct, no guarantee is given and any potential purchasers should satisfy themselves as to the accuracy of all information. Floor plans or maps reproduced within this schedule are not to scale, and are designed to be indicative only of the layout and lcoation of the property advertised.


