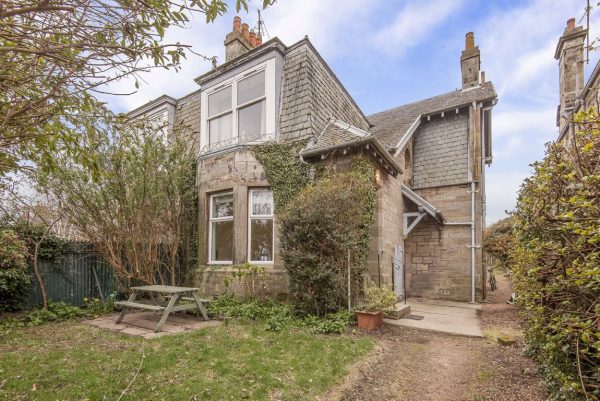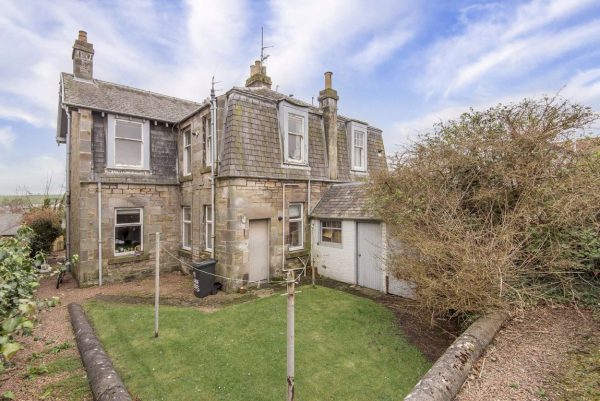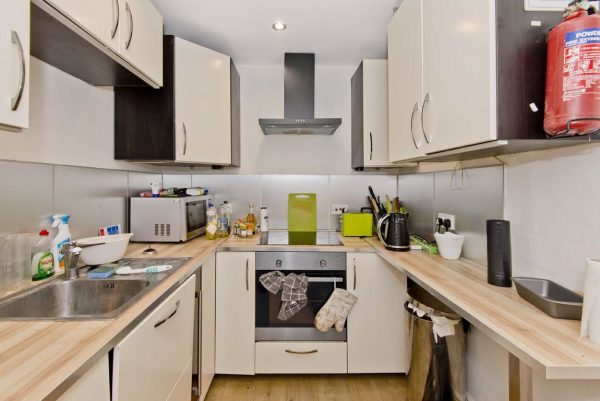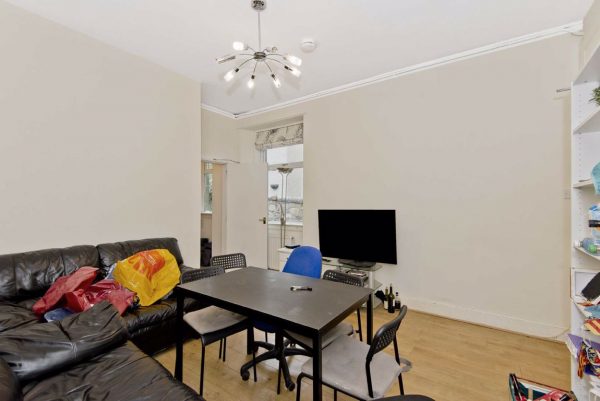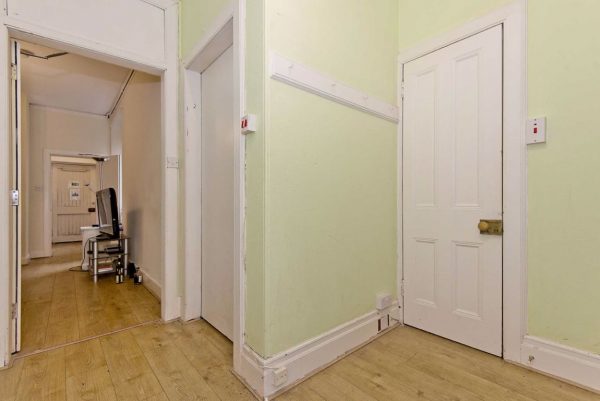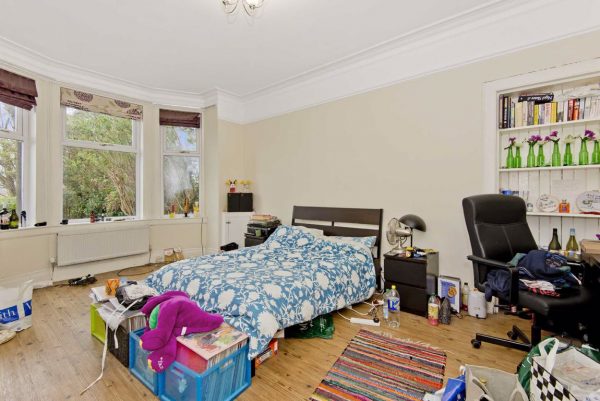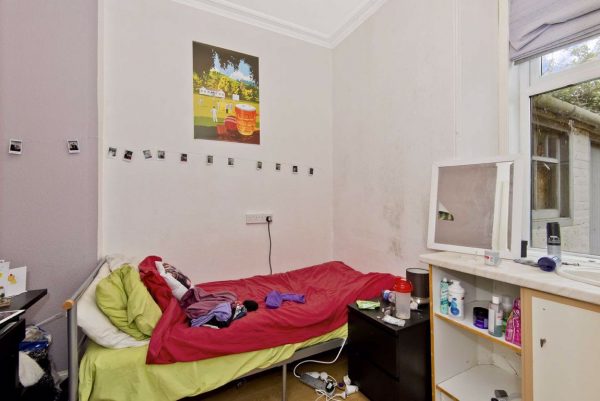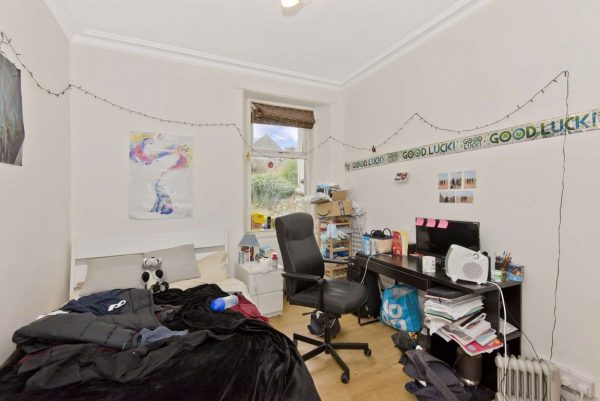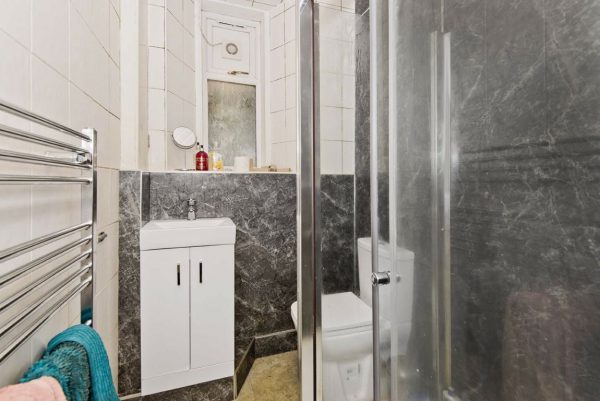- Flat/Apartment
- 3 Bedrooms
- 1 Bathrooms
- 1 Receptions
Description
Situated on Lade Braes, a well-known walking route in exclusive St Andrews, this traditional main-door lower villa boasts three bedrooms and a generous reception room, plus access to shared gardens and unrestricted on-street parking nearby.
The front door opens into an entrance porch affording access to a hall with storage. Straight ahead, you step into a well-proportioned reception room. Offering space for lounge furniture as well as a seated dining area, this neutrally-decorated room enjoys the morning sun and garden views through an east-facing window. Next door, a kitchen is equipped with modern wall and base cabinets, framed by wood-inspired worktops and splashback panelling and incorporating a breakfast bar. Integrated appliances comprise an oven, a hob, an extractor hood, a fridge/freezer, and a dishwasher, whilst a separate utility cupboard houses a washing machine. The first of three bedrooms on offer is situated to the front of the villa, taking advantage of its south-facing aspect. Here, neutral décor is enhanced by a picture rail, cornicing and wood-styled flooring, whilst the room also features an open press. Across the hall, the second bedroom also enjoys neutral décor, practical wood-styled flooring, and an open press, and peacefully overlooks the rear garden. Returning back through the living room, you reach a rear hall which affords access to the garden the third and final bedroom. A modern three-piece shower room completes the accommodation on offer. Gas central heating and double glazing ensure year-round comfort and efficiency.
Externally, the villa is accompanied by a large, shared front garden, mainly laid to lawn and bordered by mature, leafy trees and shrubbery, in addition to a shared rear drying green. Unrestricted on-street parking can be found nearby.
EPC Rating – D.
Extras: All fitted floor and window coverings, light fittings, integrated and washing machine to be included in the sale. All furniture can also be included, if desired. NB: The property currently has a HMO license for 3 people and has been achieving a gross rental income of £2140pcm.
Thorntons is a trading name of Thorntons LLP. Note: While Thorntons make every effort to ensure that all particulars are correct, no guarantee is given and any potential purchasers should satisfy themselves as to the accuracy of all information. Floor plans or maps reproduced within this schedule are not to scale, and are designed to be indicative only of the layout and lcoation of the property advertised.

