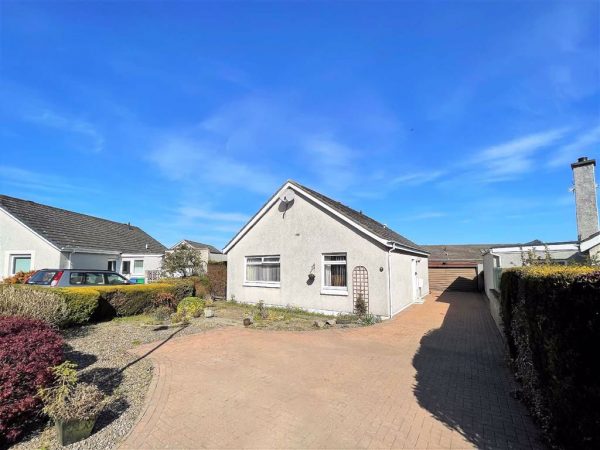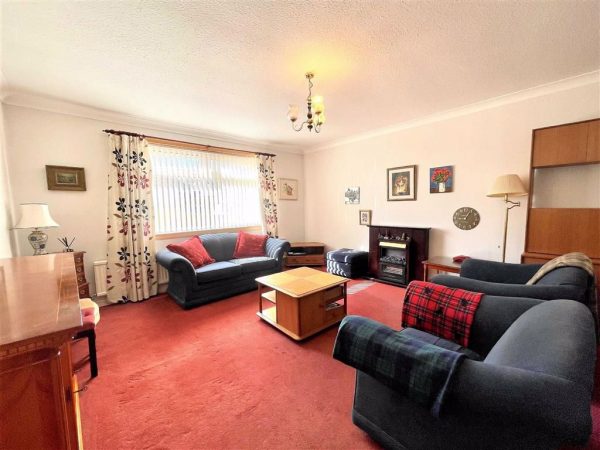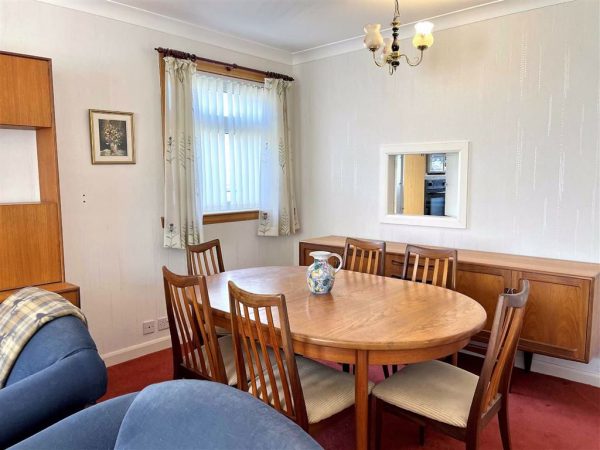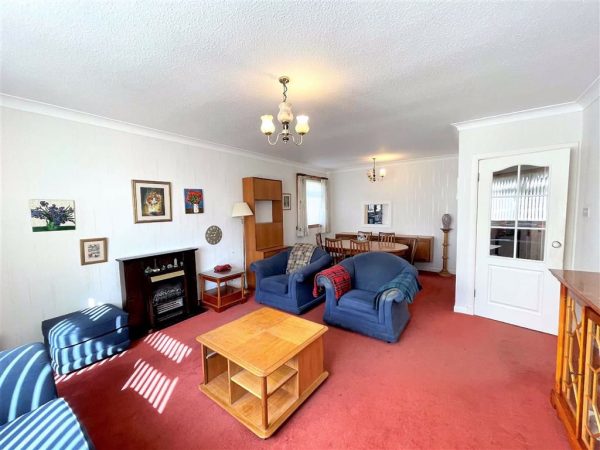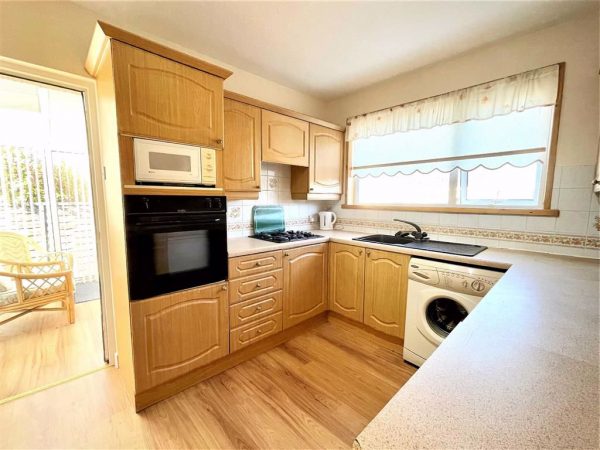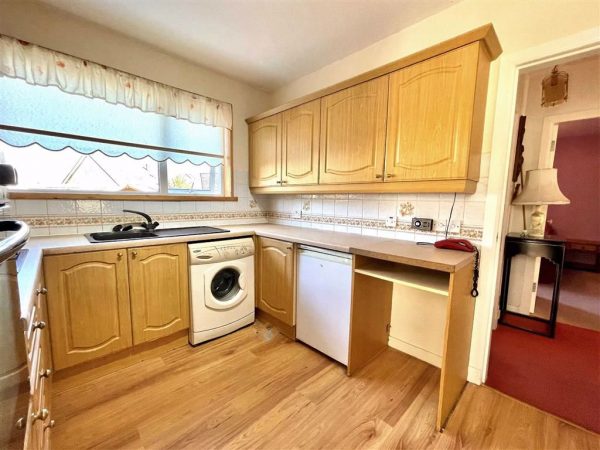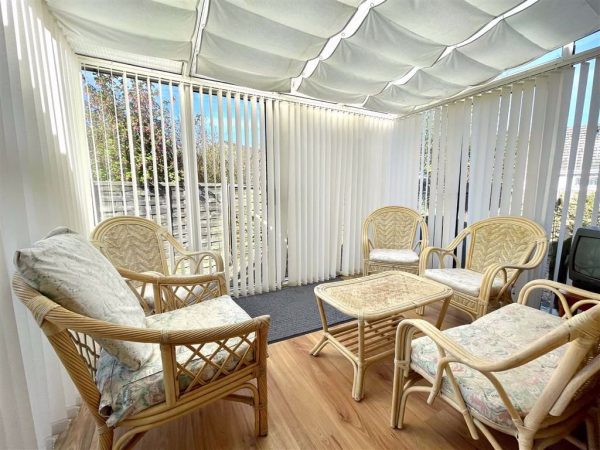- Bungalow, Detached
- 2 Bedrooms
- 2 Bathrooms
- 2 Receptions
Description
****CLOSING DATE SET TUESDAY 4TH MAY AT 12 NOON****
This spacious, detached bungalow is situated in a popular and desirable residential area within walking distance of local amenities such as schools, supermarkets and doctor’s surgery and is also within easy access of the town centre with its university, beaches, golf courses, shops, restaurants, theatre etc. The crescent surrounds a pretty grassed area which provides a pleasant outlook to the front of the houses.
The property comes to the market in need of some modernisation but presents an excellent opportunity to add value and put one’s own stamp on its refurbishment. It benefits from gas fired central heating backed up with sealed unit double glazing throughout.
The front door opens into a vestibule, with a cloaks cupboard, into the hall giving access to all accommodation. The large L shaped lounge with dining area is to the front of the property with a large picture window looking over the front garden to the tree filled communal grassy area. The dining area is to the side of the property. The kitchen is positioned to the rear of the property with a door leading out to the conservatory. The kitchen is fitted with wall and floor units with space for a freestanding cooker, washing machine and fridge freezer.
Both bedrooms are good-sized double rooms. Both are well provided with storage, with two double wardrobes in bedroom one and a further wardrobe in bedroom two. The bathroom is well fitted and comprises a bath with electric shower, W.C. and wash hand basin with vanity units below. It benefits from a heated towel rain and is extensively tiled to the walls. There is a separate room off the hallway with a large shower cubicle.
The property stands in pleasant and good-sized gardens. To the front it is chiefly laid out in paviers with mature shrubs and a driveway, which leads past the house providing parking for multiple vehicles, and on to the large garage. From here, it opens to the rear garden, which is fully enclosed by fences and walls, and chiefly laid out in lawn with well stocked borders to the edge. There is an area of patio next to the house and the whole garden offers a high degree of privacy.
All fitted carpets and fitted floor coverings will be included in the marketing price.
Lounge / Dining Room
Kitchen
Conservatory
Bedroom
Bedroom
Bathroom
Shower Room
Mains water, drainage, gas and electricity are connected to the property.
Prospective purchasers/tenants should note that unless their interest in the property is intimated to the subscribers following inspection, the subscribers cannot guarantee that notice of a closing date will be advised and consequently the property may be sold/let without notice. The subscribers are not bound to accept the highest/any offer.
You may download, store and use the material for your own personal use and research. You may not republish, retransmit, redistribute or otherwise make the material available to any party or make the same available on any website, online service or bulletin board of your own or of any other party or make the same available in hard copy or in any other media without the website owner’s express prior written consent. The website owner’s copyright must remain on all reproductions of material taken from our website.

