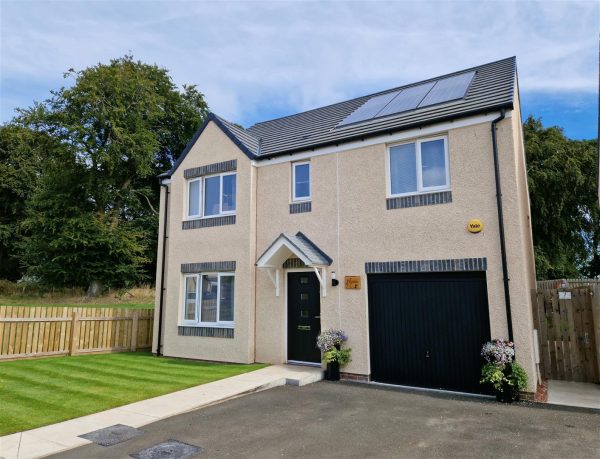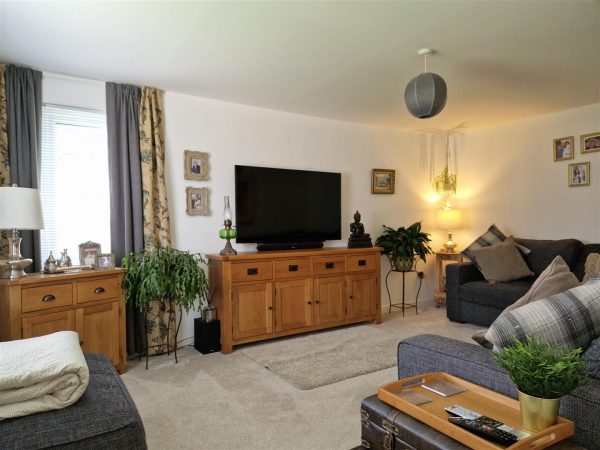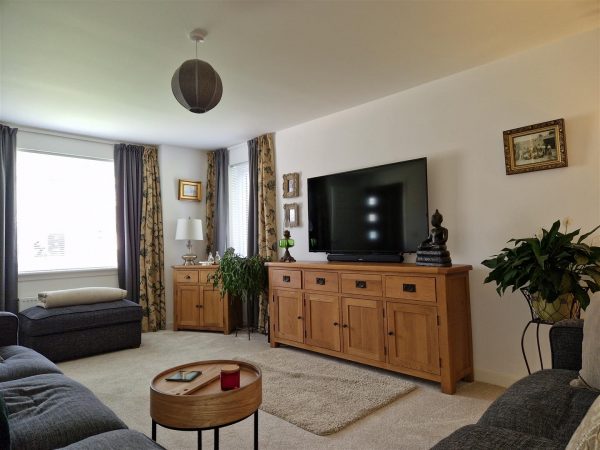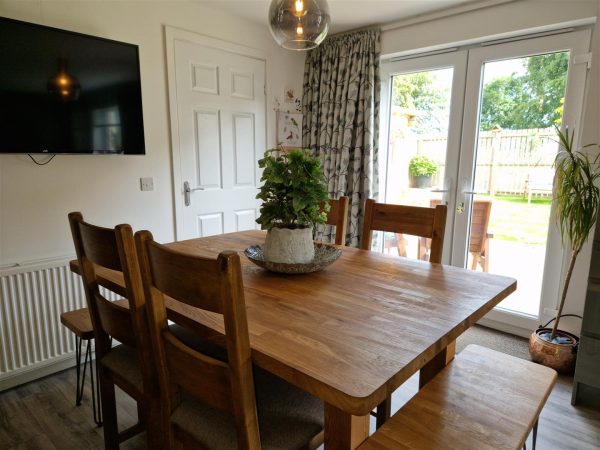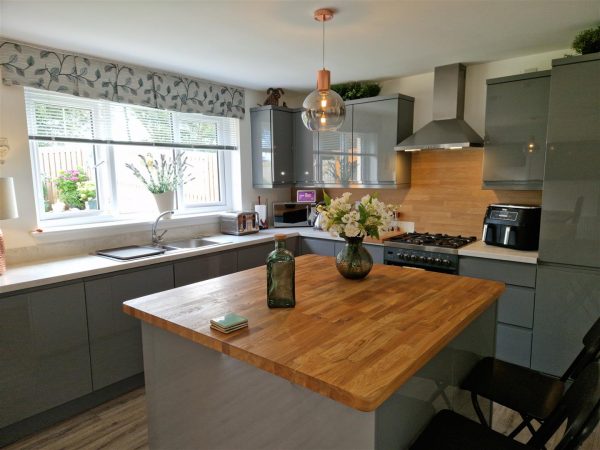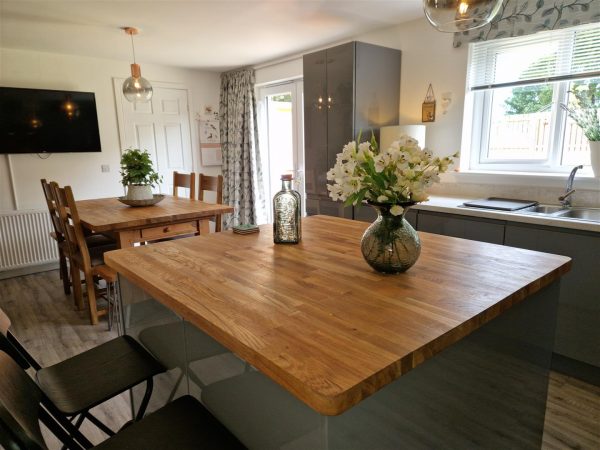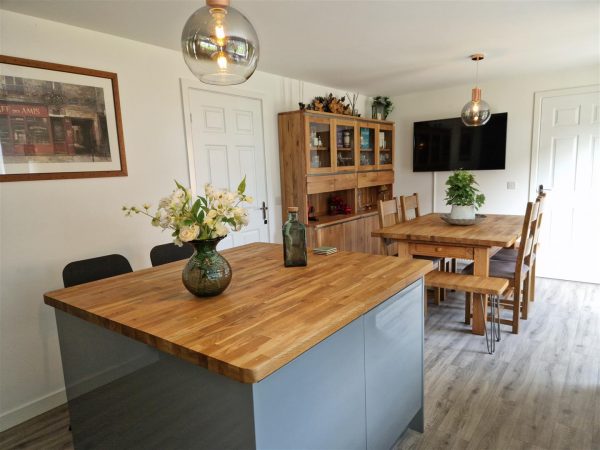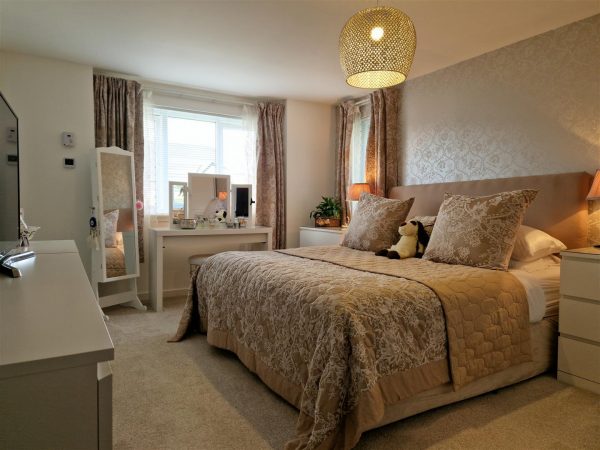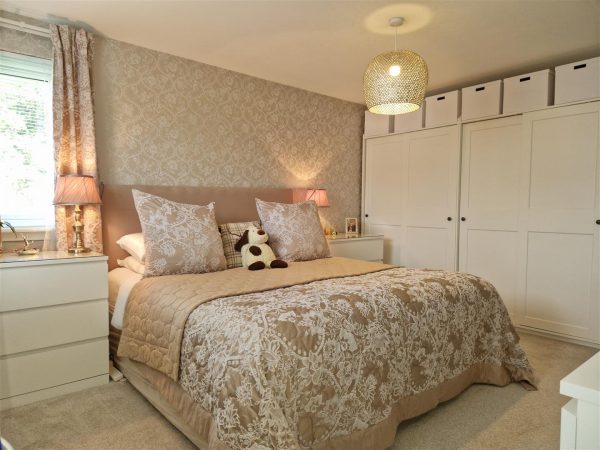- Detached, House
- 4 Bedrooms
- 3 Bathrooms
- 1 Receptions
Description
Rollos are delighted to offer to the market this immaculately presented detached villa pleasantly situated next to a green belt area within a new modern estate close to St Andrews. The “Whithorn” design built by Persimmon Homes offers bright generous accommodation benefitting from off street parking for two cars and garage.
The accommodation is formed over two levels comprising on the ground floor; main reception hallway with access to the lounge, open plan kitchen/diner, garage and under stair cupboard. The lounge has a dual aspect with views overlooking the front garden and green belt area to the side. The impressive kitchen has a freestanding (upgraded) cooker, built in appliances (dishwasher, fridge/freezer), central island with storage, gloss floor and wall mounted units with complementary work-surfaces. The kitchen opens to the generous dining area which has French doors to the rear garden, utility room which in turn leads to the WC / cloaks. The first-floor accommodation comprises upper hallway with built-in store cupboard, four double bedrooms (master with en-suite shower-room and two rooms benefitting from a Jack & Jill en-suite) and family bathroom. The property benefits from gas central heating, double-glazing and solar panels.
Extras added by the client pre build and not withstanding include, extra wall units to the utility, central store island in kitchen, store units in the bathrooms and outdoor awning.
Externally, there is a double driveway to the front of the property which connects to the garage with power & light supply. The front garden is laid with lawn which is then bounded by fencing to either side of the property to optimise privacy. The enclosed rear garden has a charming deck seating area with retractable awning, sculpted lawn and garden shed, which has power and light. This garden enjoys excellent privacy backing onto the green belt area.
Living Room
Kitchen/Dining Room
Utility
WC
Bedroom
En-suite
Bedroom
Bedroom
Jack & Jill En-suite
Bedroom
Bathroom
Garage

