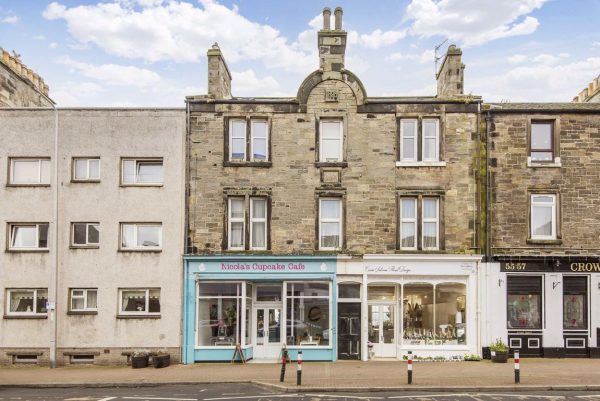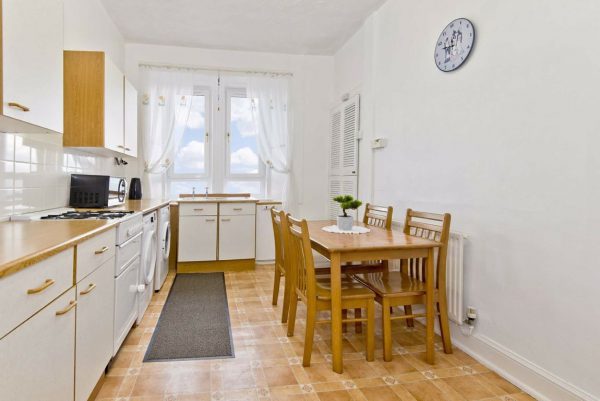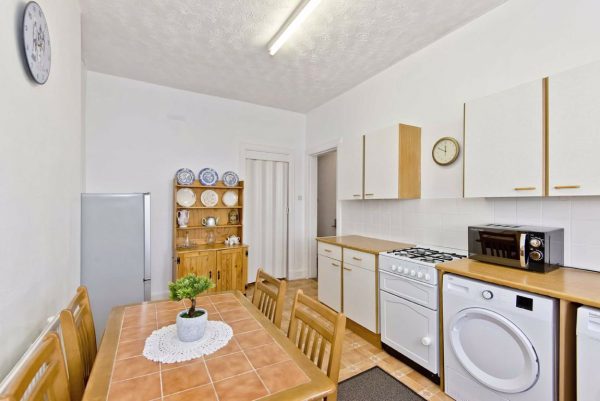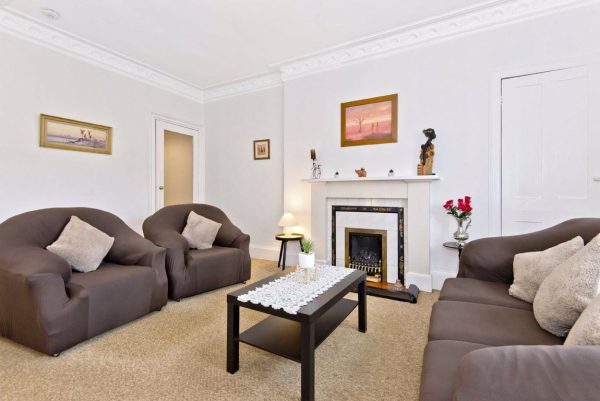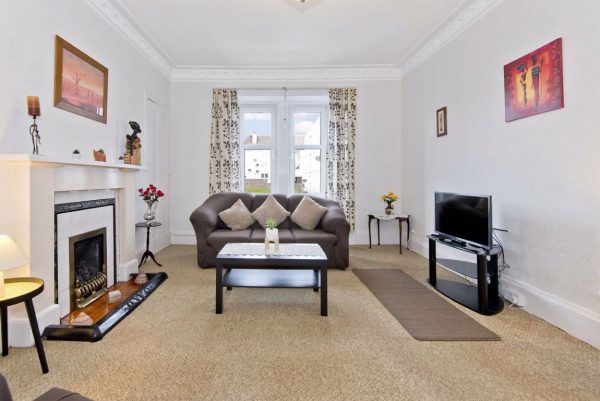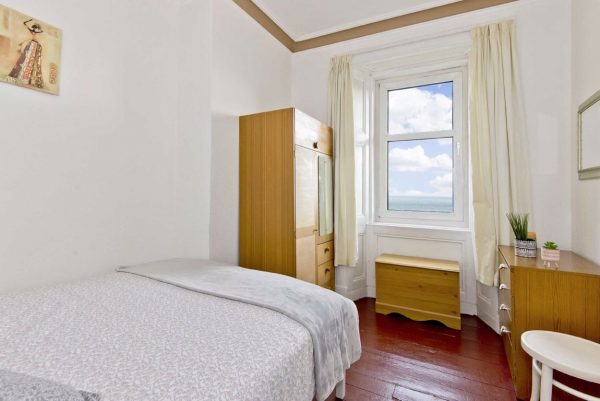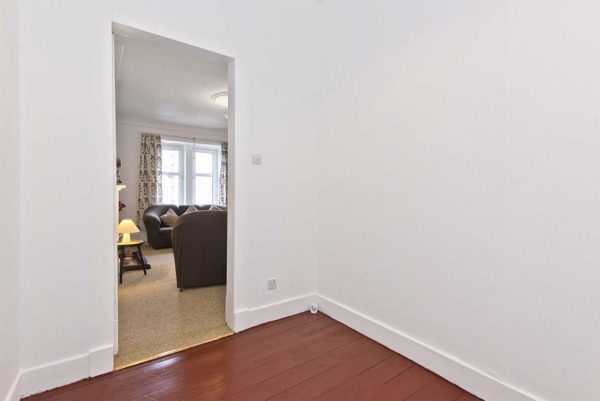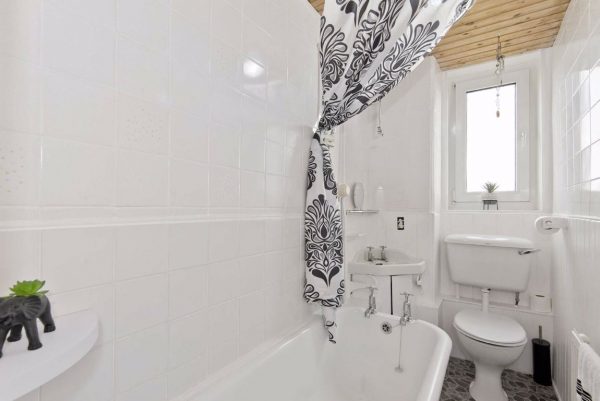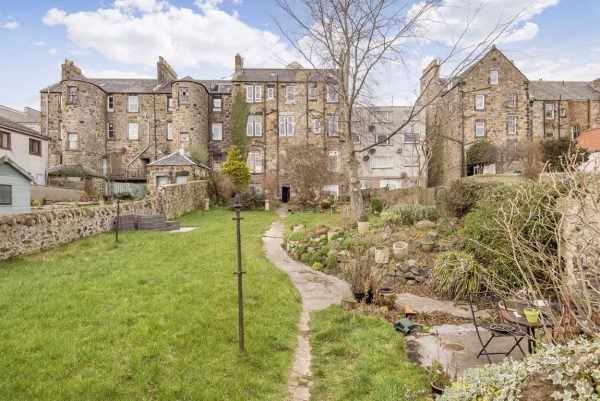- Flat/Apartment
- 1 Bedrooms
- 1 Bathrooms
- 1 Receptions
Description
Thorntons are pleased to bring to the market this traditional top floor flat in the heart of Kinghorn. Secure entry from the High Street gives access up the traditional staircase to the top floor and access to Flat 51.
The accommodation comprises Sitting Room, Breakfasting Kitchen, Double Bedroom, Bathroom and Box Room/Home Office. The apartment itself has the entrance hall which gives access off to all accommodation with the sitting room looking to the front with the box room off which would be ideal as a home office space or hobby room. The kitchen is fitted with base and wall units, a good sized pantry cupboard and space for breakfasting table and sea views to the rear. The bedroom also benefits from sea views and wooden floor. The bathroom is fitted with a three-piece suite including roll top bath.
There is a large attic space which has potential to be converted into further living accommodation – subject to permissions being granted.
This flat is located in the heart of Kinghorn with easy access to all local amenities and excellent commuter links to Kirkcaldy, Burntisland and beyond to Dunfermline and Edinburgh. The beautiful coastal village of Kinghorn has two beaches, mainline railway station, primary school, bowling green and golf course. The High Street in Kinghorn has a Coop store, butcher, dentist, doctor’s surgery, hairdressers and several cafes. Kinghorn Loch which has a wide variety of bird life and offers outdoor pursuits on the water, there are also many woodland and coastal walks in the area.
EPC Rating – D.
Thorntons is a trading name of Thorntons LLP. Note: While Thorntons make every effort to ensure that all particulars are correct, no guarantee is given and any potential purchasers should satisfy themselves as to the accuracy of all information. Floor plans or maps reproduced within this schedule are not to scale, and are designed to be indicative only of the layout and lcoation of the property advertised.

