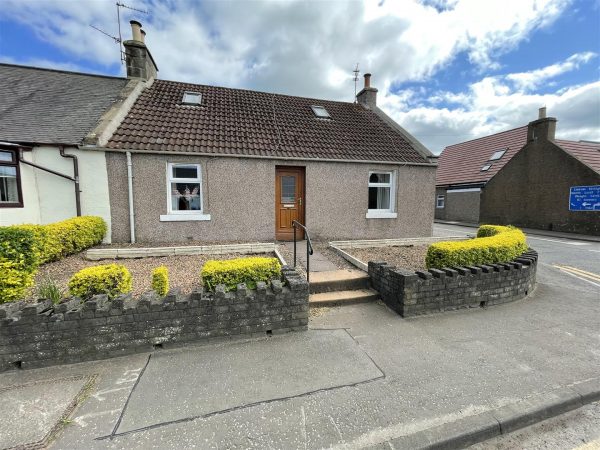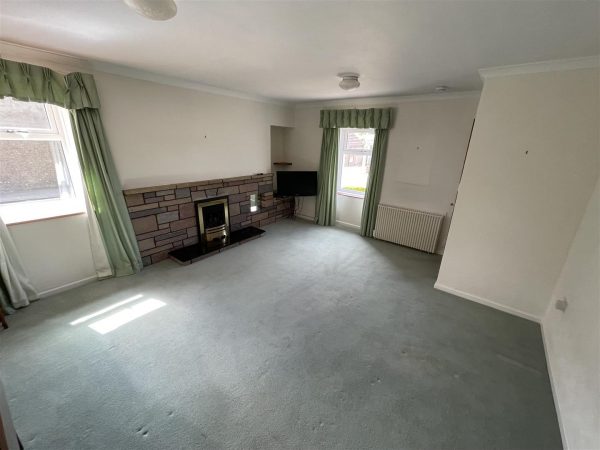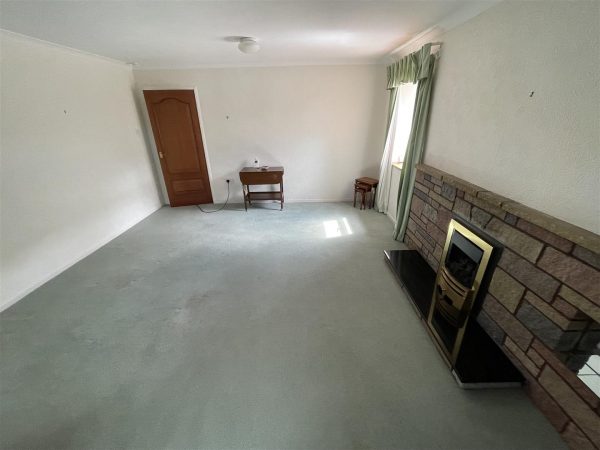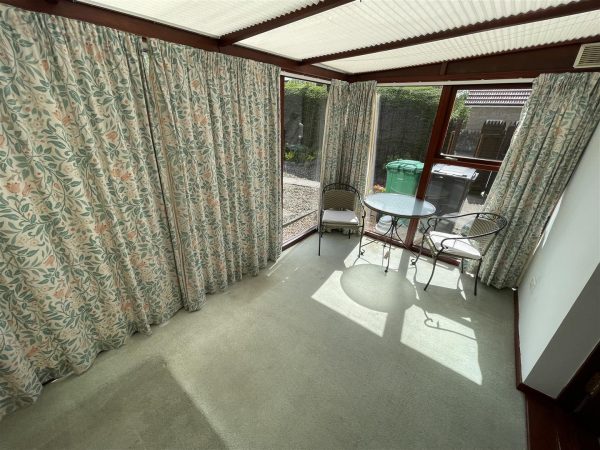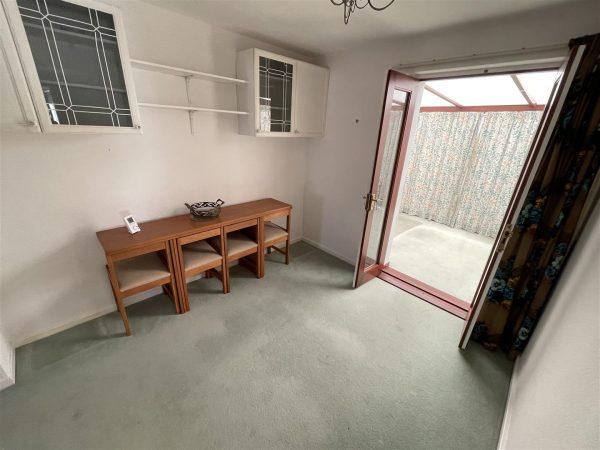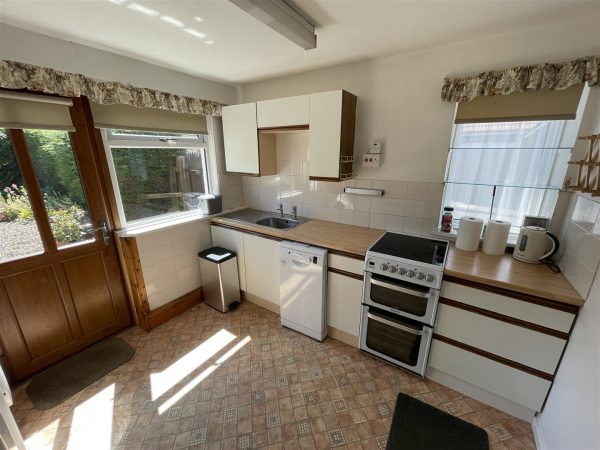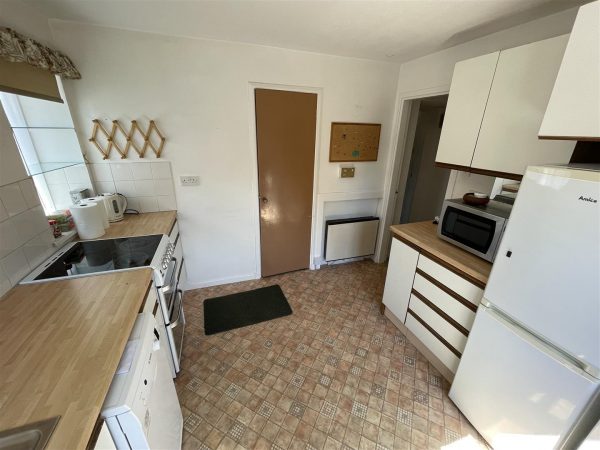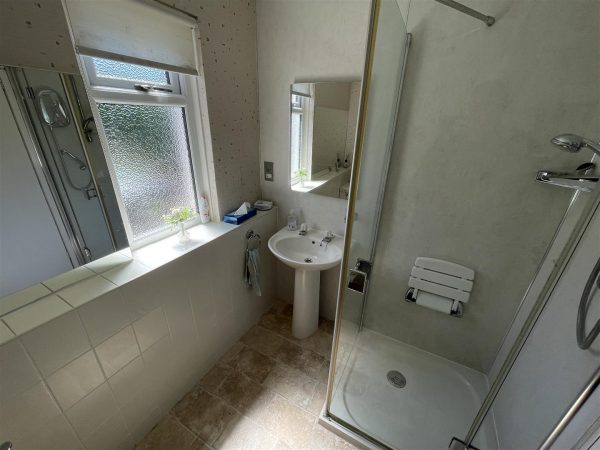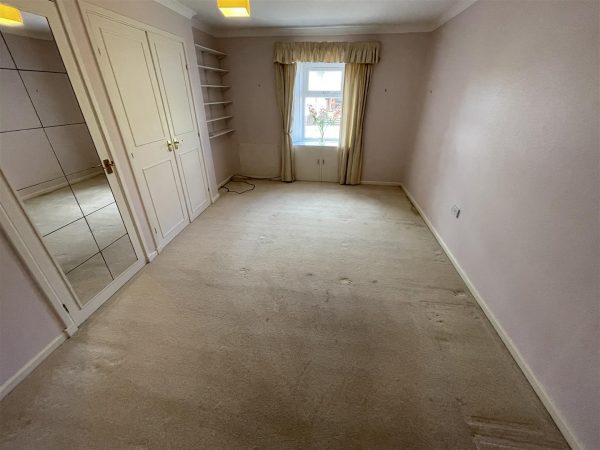- Cottage
- 3 Bedrooms
- 1 Bathrooms
- 2 Receptions
Description
Number forty-one is a spacious End terraced cottage which is in need of some modernisation.
The property is situated within the village of Dairsie which is an ideal base for commuting with an excellent bus service which runs through the village. The town of Cupar is only 4 miles away offering a comprehensive range of facilities including secondary schooling and supermarkets.
The property is entered from the front into the vestibule with storage where a glazed door leads into the lounge. The lounge offers a window to the front and side, feature gas fire with brick build surround. The kitchen is fitted with white base and wall units and co ordinating wood effect work surfaces, stainless steel sink and drainer, slot in electric cooker. Space for washing machine, fridge freezer and dish washer. Window to the side and rear and a door leads to the rear garden. Large open plan hallway offering space for occasional furniture. Conservatory which is glazed on three side and a door leads to the rear garden. Bedroom 1 on ground level offers a window to the front and a double and single built-in wardrobe. The shower room is fitted with a W.C., wash hand basin and shower cubicle with electric shower. Opaque window to the rear. A staircase with a window filtering through natural light leads to two bedrooms on the upper level which both offer windows to the front and rear, there are storage facilities within both into the eaves.
The property offers electric heating and all windows are double glazed.
To the front the garden is laid out for ease of maintenance. To the rear the garden is also laid out for ease of maintenance with a walled border filled with a selection of shrubs and plants. Double gates from the road give access to a parking space and to a double garage accessed via electric doors.
Lounge
Kitchen
Dining room
Conservatory
Vestibule
Bedroom 1
Bedroom 2
Bedroom 3

