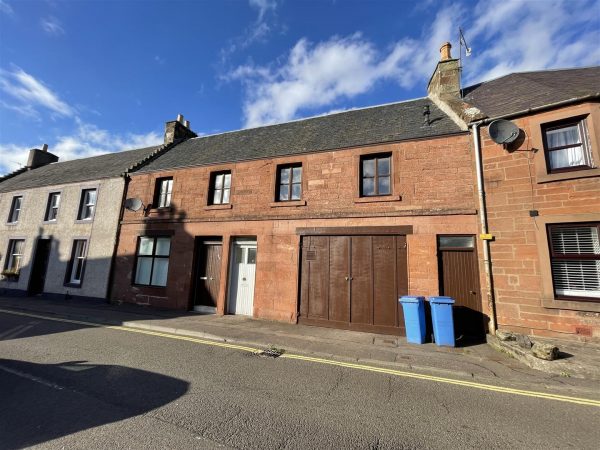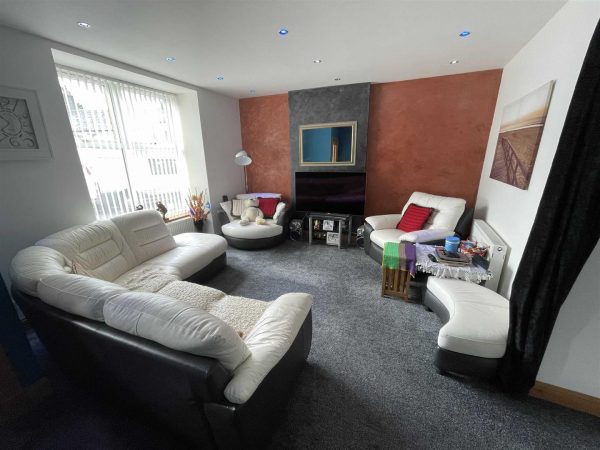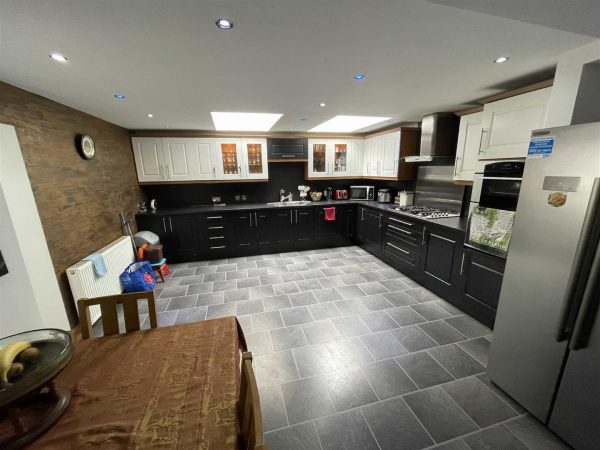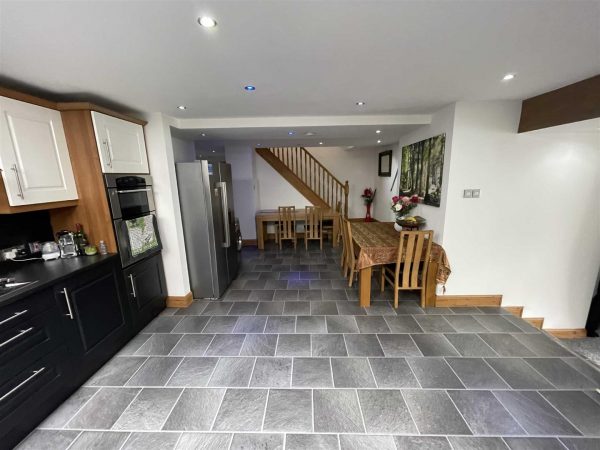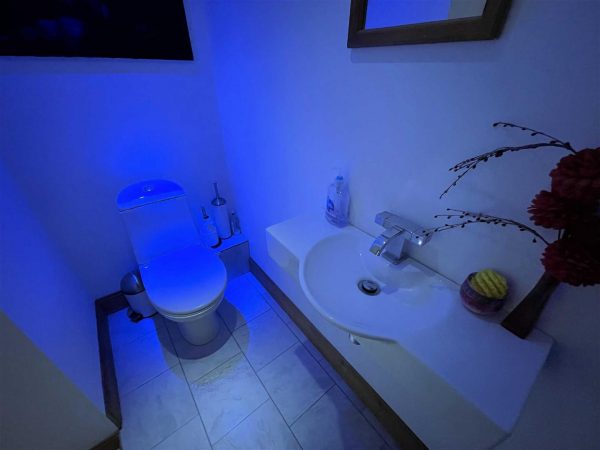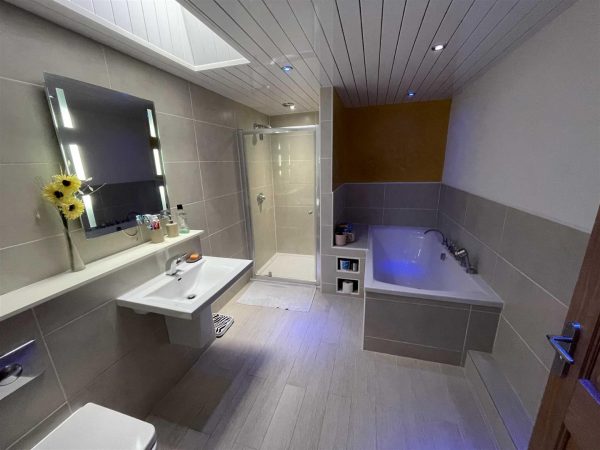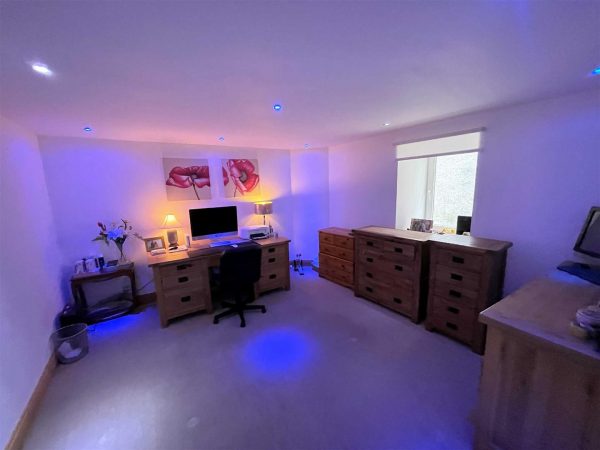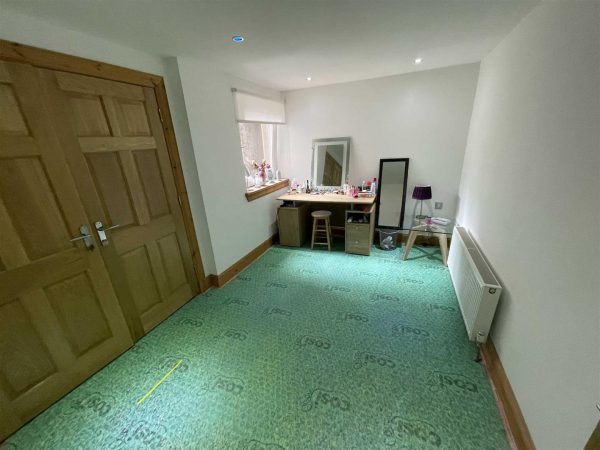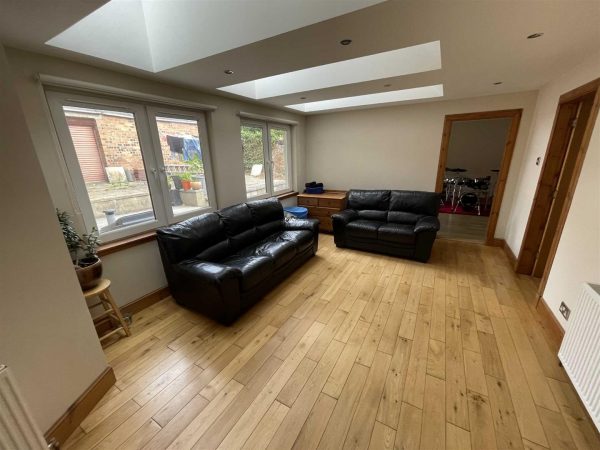- House
- 4 Bedrooms
- 3 Bathrooms
- 2 Receptions
Description
Number thirty- nine is a particularly attractive and individual town house.
A double, timber door leads into the entrance vestibule. A glazed door leads into the entrance vestibule and a further glazed door leads to the lounge.
Lounge
The lounge offers a window to the front window. Recess lighting. Two steps lead up to the very impressive fitted kitchen/dining area.
The kitchen area is fitted with base, wall and display units with complementing work surfaces and stainless steel sink with drainer. Gas five burner hob and double oven with extractor above. Ample space to dine. Two Velux windows.
Kitchen/dining room
Beyond the dining area, to the right there is a w.c., with wash hand basin.
To the left there are two additional bedroom with windows to the rear and an en suite
W.C.
The en suite is fitted with a wash hand basin, w.c, bath and shower cubicle with mixer shower. Attractive tiling. Under floor heating. Velux.
The second bedroom offers a window to the rear. Double wardrobe. Two deep cupboards.
From the dining area stairs lead up to upper level.
The lounge offers three Velux windows, and four windows to the rear. Double storage wardrobe. Hard wood flooring.
The shower room is fitted with a w.c., wash hand basin and separate shower mixer shower. Ceramic wall tiling. Attractive radiator. Recess lighting.
Bedroom three has a window to the rear. Built in wardrobe.
The fourth bedroom offers French doors leading out to the seating area. Recess lighting.
There is gas fired central heating throughout and all windows are double glazed.
On the High Street there is a garage with timber doors. Power, light and water.
To the rear there is a small roof top seating area.
Bedroom
En suite
Bedroom
Lounge
Shower room
Bedroom
Bedroom

