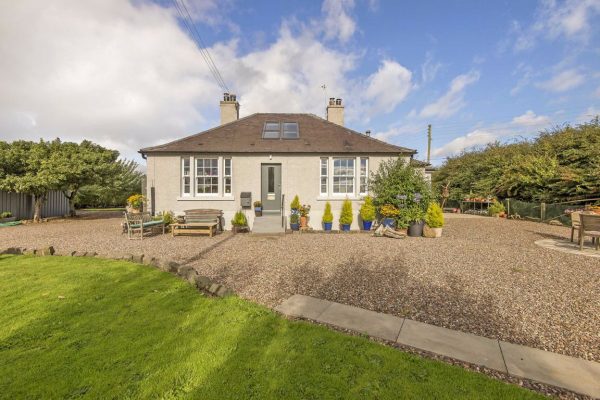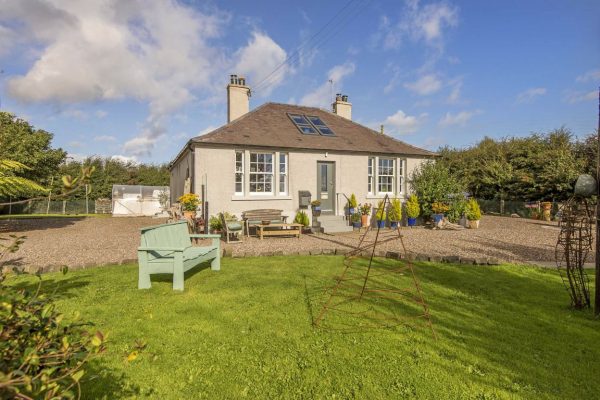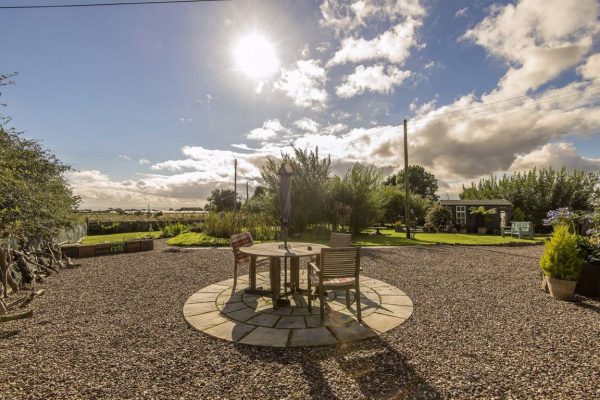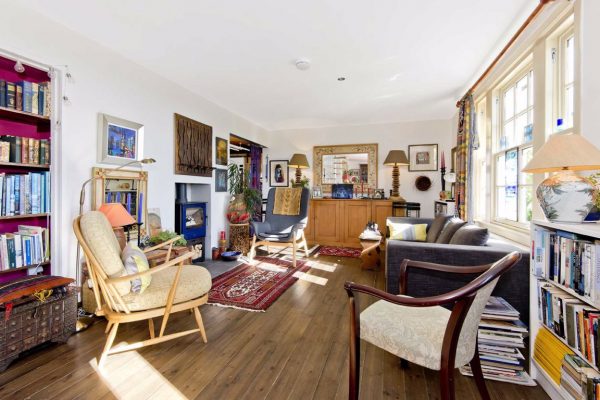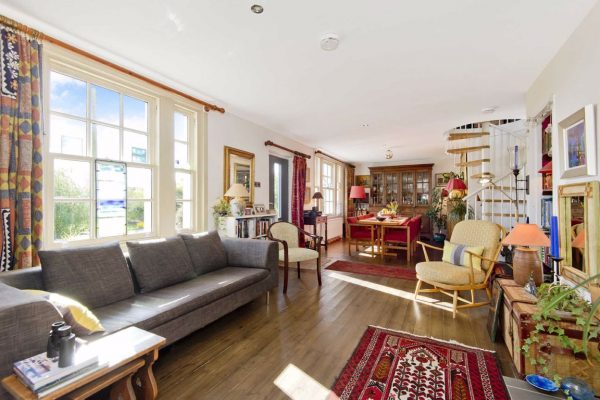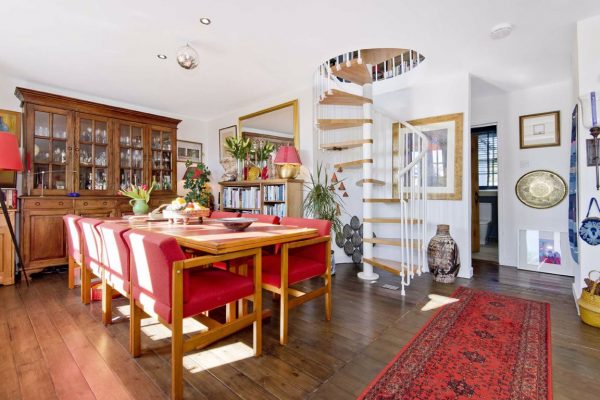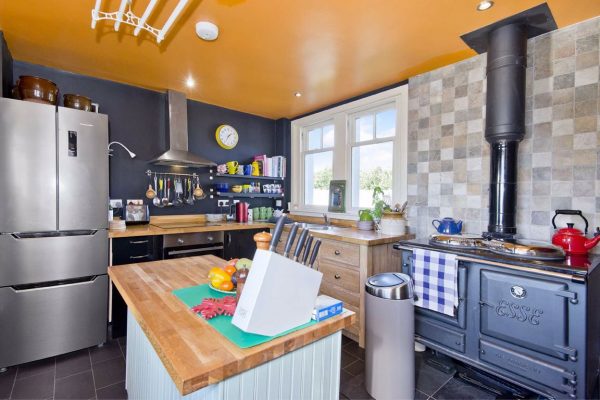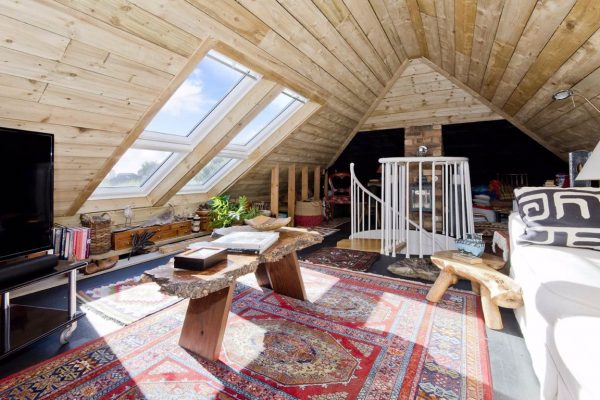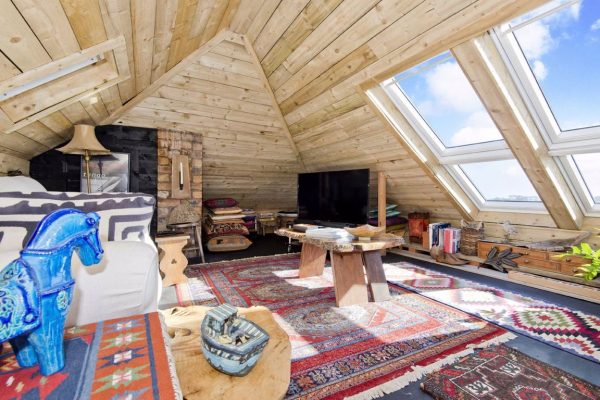- Detached, House
- 2 Bedrooms
- 2 Bathrooms
- 2 Receptions
Description
Enjoying a tranquil, countryside setting and panoramic sea views encompassing the Isle of May, this sympathetically-converted, two-bedroom, two-bathroom, detached cottage promises an outstanding, rural home, within the idyllic East Neuk of Fife. Set on the edge of the picturesque fishing village of Crail, the cottage sits within extensive, well-maintained gardens, featuring a detached double garage/workshop, a charming summer house, and private parking for multiple vehicles. Internally, the exceptional accommodation is defined by stylish, open-plan living space, exquisite interior design, and luxurious fixtures and fittings.
Instantly alluring with its traditional, symmetrical facade and mullioned sash-and-case windows, the charming rural cottage opens directly into a wide, open-plan space, flooded with south-easterly light, and characterised by a classic, neutral backdrop and handsome timber flooring. The essence of country chic, with its stylish, eclectic décor, the space is enhanced by a cosy log-burning stove and promises a wonderful setting for everyday living, dining, and entertaining. Flowing seamlessly from here, a timelessly-classic kitchen (with garden access) exudes rural character and charm, with bespoke, artisan cabinetry, an impressive Esse stove, and a traditional clothes pulley. The homely space also incorporates an integrated oven, an induction hob, a statement extractor hood, and a freestanding fridge/freezer, whilst a central island provides additional workspace, and an ideal setting for breakfasts and casual dining.
The home’s two double bedrooms enjoy wonderful, dual-aspect glazing and mirror the classic, sophisticated styling prominent throughout. The impressively- proportioned principal suite comprises a sleeping area, with French doors onto the garden, and an adjoining home office/dressing room. A deluxe shower room and a four-piece bathroom, featuring an attractive sunken bath with overhead shower, complete the ground-floor accommodation. Accessed via a spiral staircase, a spacious, timber-clad family room (with attic storage) enjoys panoramic countryside views from twin Velux windows, and provides a delightful, multi-purpose living space. Electric heating and double glazing are found throughout.
Externally, the cottage sits within extensive, landscaped gardens, with panoramic views, featuring tranquil seating areas, an ornamental pond, a charming summerhouse, and a poly tunnel. A detached double garage/workshop, accessed via an electric automatic door, houses a utility area (with a washing machine) and a WC, whilst a sweeping gravelled driveway provides private parking for multiple vehicles.
Extras: Included in the sale are all fitted floor coverings, window coverings (with the exception of the main living room), light fittings, integrated kitchen appliances, the fridge/freezer, and the washing machine.
EPC Rating D
Thorntons is a trading name of Thorntons LLP. Note: While Thorntons make every effort to ensure that all particulars are correct, no guarantee is given and any potential purchasers should satisfy themselves as to the accuracy of all information. Floor plans or maps reproduced within this schedule are not to scale, and are designed to be indicative only of the layout and lcoation of the property advertised.

