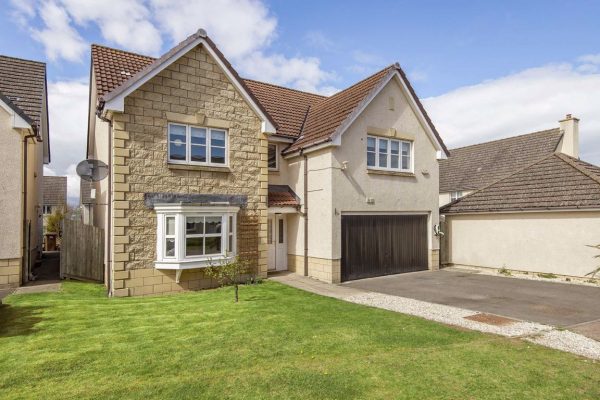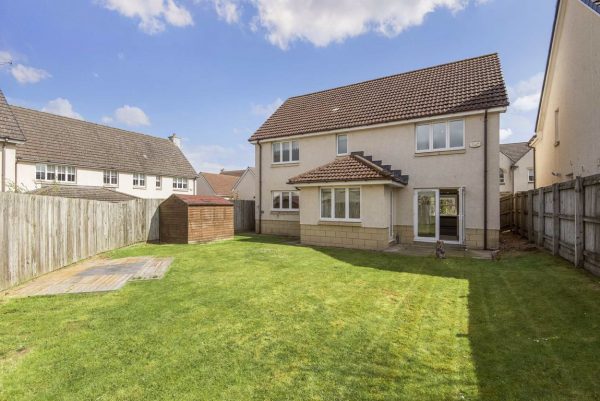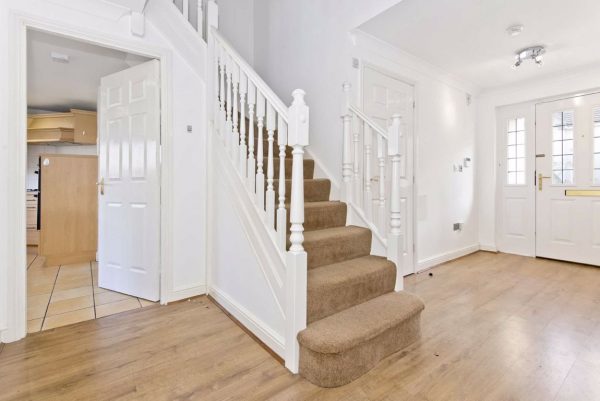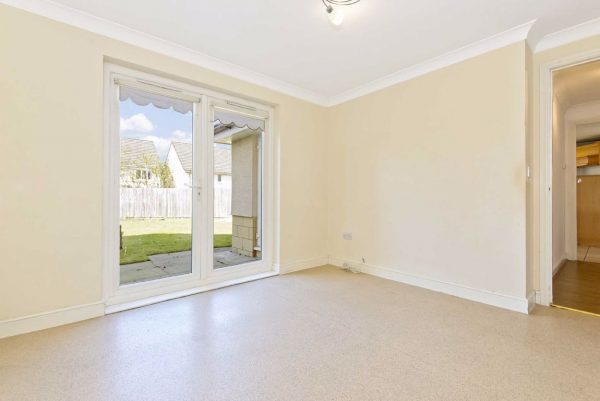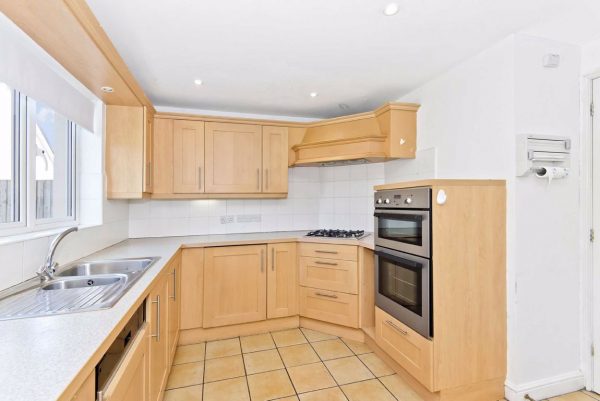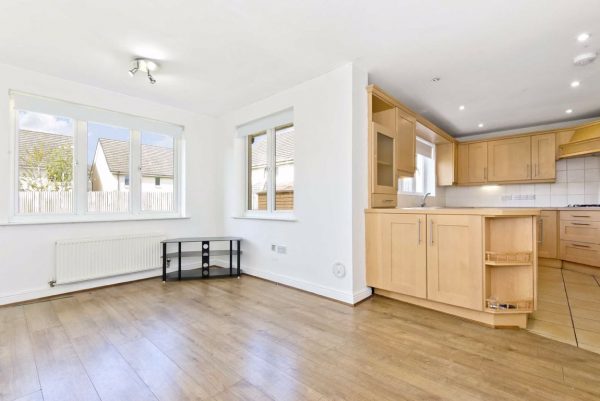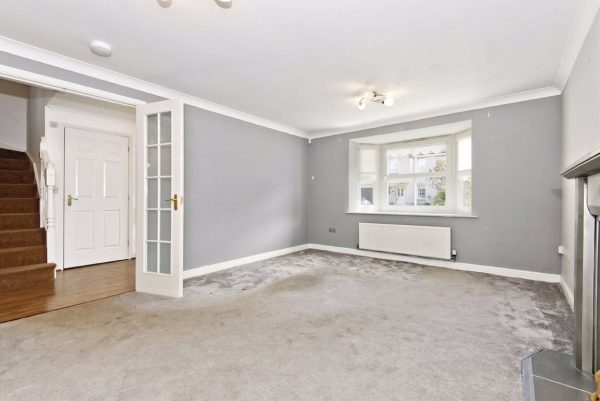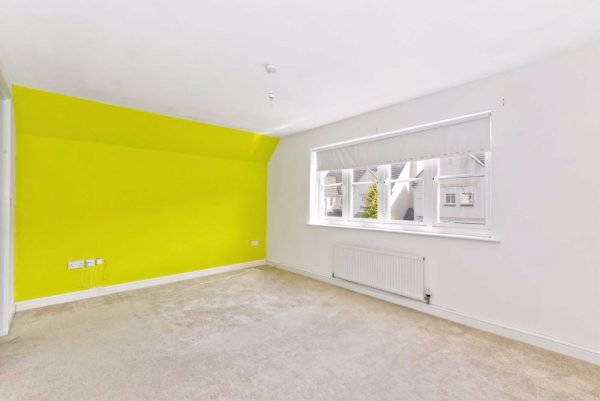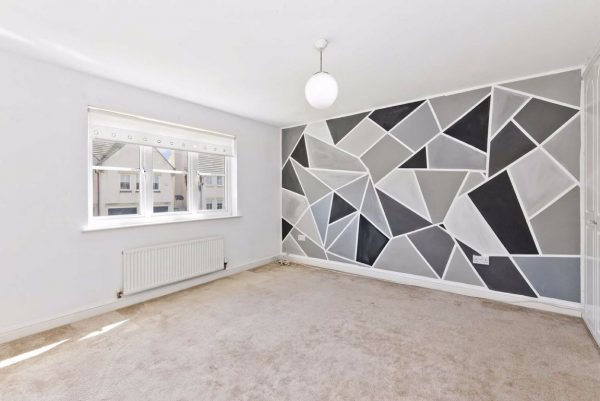- Detached, House
- 4 Bedrooms
- 3 Bathrooms
- 2 Receptions
Description
***CLOSING DATE – FRIDAY 28TH MAY AT 12 NOON ***
An outstanding detached villa in St Andrews, which covers over 2,037 square feet, boasting multiple reception rooms and bathrooms, four double bedrooms, and a contemporary kitchen, in addition to two gardens and extensive parking options. Well-presented throughout, this exceptional south- facing family home also forms part of an exclusive development offering the very best in contemporary living.
Inside, an immaculate reception hall sets the high standards of accommodation with its immaculate decor. On the left, glazed double doors lead into the south-facing living room, which catches the eye with its modern style and on-trend carpeting. Flooded with warm afternoon sun and framed by a handsome fireplace, it enjoys a soothing ambience for everyday use. Another set of glazed doors, creating a dual aspect and a very generous combined footprint, lead into the family room, which is perfect for unwinding or large-scale entertaining, including French doors to outside. The triple- aspect dining room provides a third reception area for congenial dinner parties, also opening onto the garden for summer soirees. Meanwhile, the contemporary kitchen conveniently shares a semi-open plan, featuring timber- toned cabinets and generous worktop space. Light and airy, it houses a range of integrated appliances for a sleek finish, gas hob, raised oven and grill, fridge, freezer, and dishwasher. A neighbouring utility room, with under-stair storage, provides a quiet place for laundry. Completing the ground floor is a modern wet room with a three-piece suite.
Upstairs, the landing has storage and access to the attic, before connecting to the four spacious bedrooms, which are stylishly presented and fitted with built-in wardrobes. The master bedroom further boasts a dressing area and a deluxe en-suite shower room with attractive tiling and a monochrome border. Finishing this impressive property is a suave four-piece bathroom, styled like the en suite for design continuity. Double glazed windows and gas central heating are throughout.
Externally, the home has a manicured front garden and a large rear garden that is fully enclosed and laid to lawn, offering a shed, a patio, and a decked bay for alfresco dining. A long driveway and integral double garage provide extensive off-street parking. EPC Rating – C.
Extras: all fitted floor and window coverings, light fittings, and integrated kitchen appliances to be included in the sale.
St Andrews
The historic town of St Andrews is without doubt one of the most popular locations in Britain. St Andrews is home to the Royal and Ancient Golf Club and the famous Old Course. Its amenities include Scotland’s oldest university founded in 1413, beautiful award-winning beaches, historic buildings (including the ruins of the cathedral, castle and St Rule’s Tower) and a wide variety of specialist shops and restaurants. Renowned worldwide as the home of golf, the residents of the town are eligible for reduced green fees over the seven St Andrews Links courses. There are many other golf courses in the area, including The Dukes, Kingsbarns, and the Fairmont St Andrews complex (formerly St Andrews Bay). St Andrews is well placed for commuting to most of the surrounding towns such as Dundee, Perth, Kirkcaldy, Glenrothes, and Cupar. The railway station at nearby Leuchars is on the main Aberdeen to London line, and provides a fast link to both Dundee and Edinburgh. Edinburgh airport with its shuttle service to London is approximately fifty miles away and further airport facilities and London flights are available from Dundee.
Thorntons is a trading name of Thorntons LLP. Note: While Thorntons make every effort to ensure that all particulars are correct, no guarantee is given and any potential purchasers should satisfy themselves as to the accuracy of all information. Floor plans or maps reproduced within this schedule are not to scale, and are designed to be indicative only of the layout and lcoation of the property advertised.

