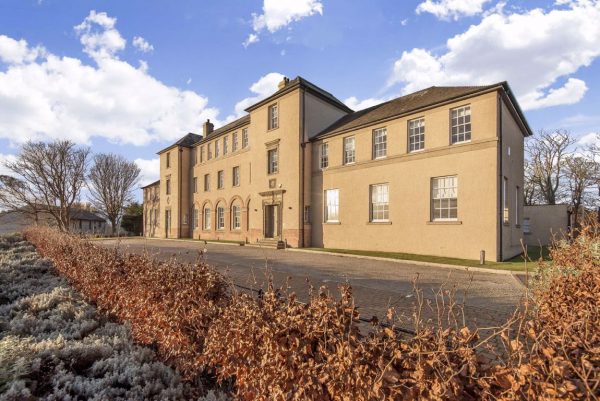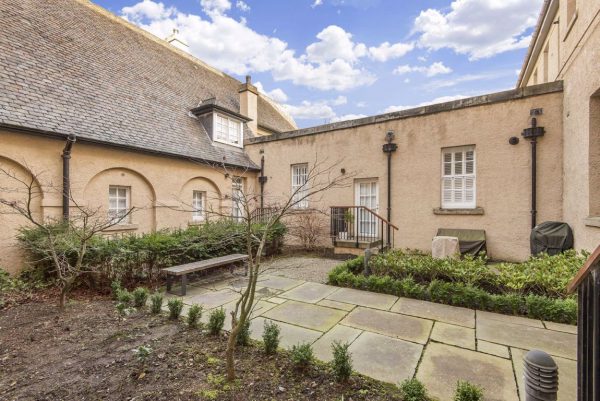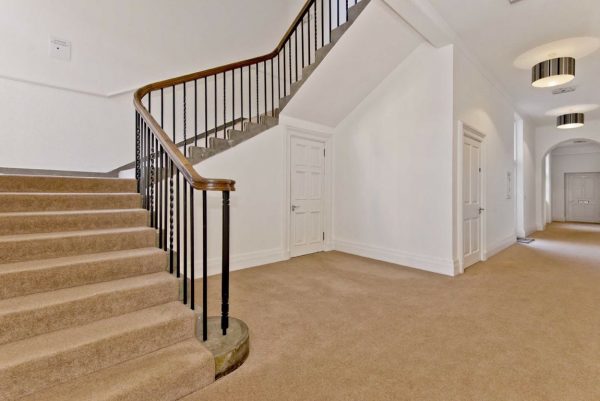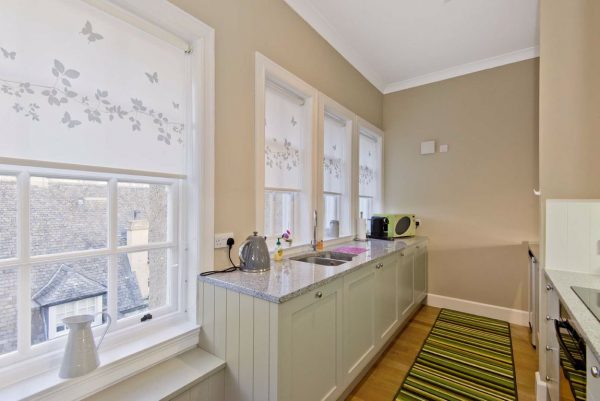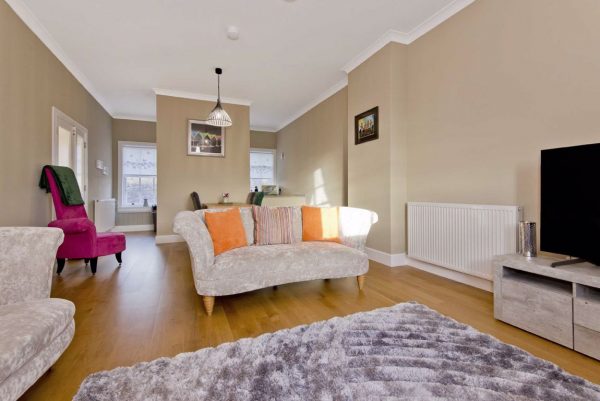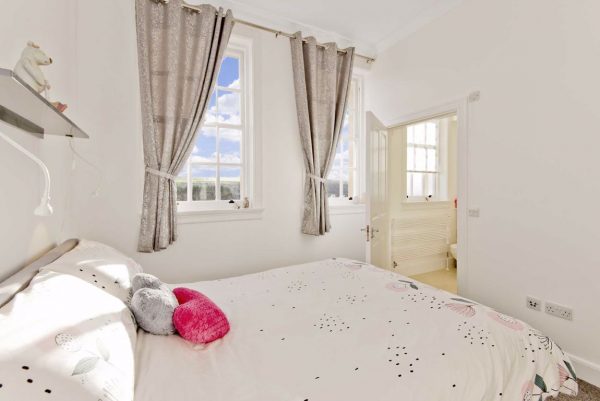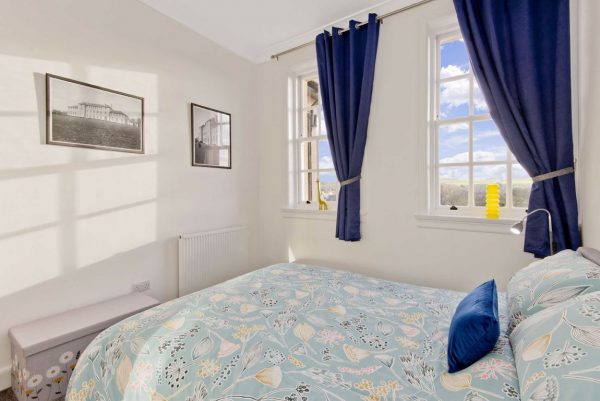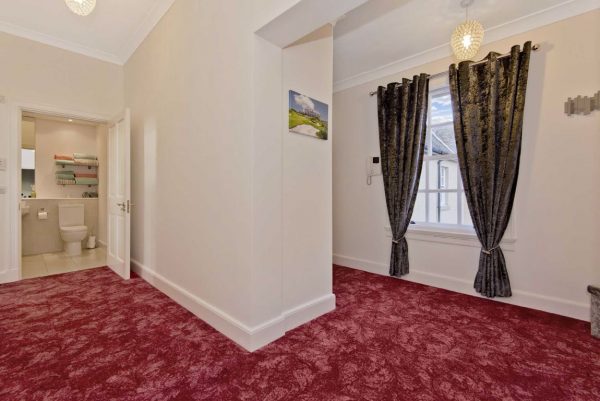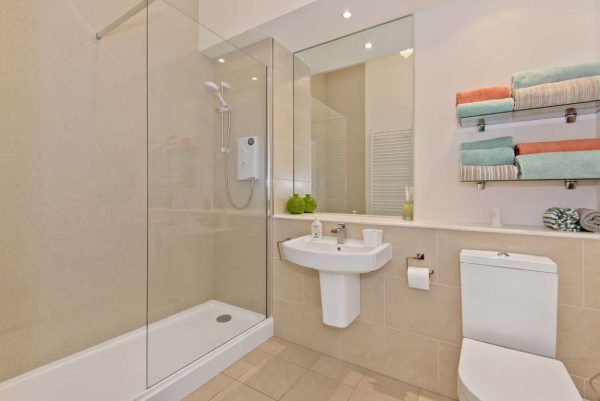- Flat/Apartment
- 2 Bedrooms
- 2 Bathrooms
- 1 Receptions
Description
***CLOSING DATE SET – TUESDAY 15TH FEBRUARY AT 12 NOON ***
St. Nicholas House is a B-listed building which was originally a boarding house for St. Leonards School and was converted into luxury apartments, offering sought-after modern living whilst still retaining its original charm.
This second/top-floor apartment enjoys two bedrooms, a wonderful open-plan living area, two bathrooms, and stylish, contemporary interiors, plus access to shared gardens and private residents’ parking. Approached via a secure shared stairwell (with video entry), the flat’s front door opens into an exceptionally light and airy reception hall with excellent built-in storage, setting the tone for the generous accommodation to follow. Leading off the hall and spanning the entire depth of the property is an open-plan kitchen, living and dining room. A sociable hub ideal for gatherings with guests and everyday family life alike, the room enjoys understated, yet stylish presentation with neutrally-toned walls and oak-styled flooring. The living area is illuminated by a south-facing window capturing natural light all day long and framing far-reaching views. The kitchen is visually separated by a partial wall and fitted with chic modern cabinets and granite worktops, integrated with an oven, a hob, an extractor fan, a fridge, a freezer, and a dishwasher, whilst a freestanding wine cooler is included and a washer/dryer is housed within a hall cupboard. The apartment’s two double bedrooms share the same sunny aspect and wonderful views as the living room. Neutrally decorated and carpeted for comfort, the sleeping areas further benefit from built-in wardrobes and the master has the additional luxury of an en-suite shower room. Finally, a separate shower room completes the accommodation on offer and comprises a large walk-in enclosure, a wall-mounted basin, and a WC. The apartment is kept warm by a gas central heating system. Externally, the development is accompanied by beautiful shared gardens, a shared courtyard, allocated residents’ parking, and visitors’ parking spaces. A private lockable cupboard within the basement offers handy extra storage space.
Extras: All fitted floor coverings, window coverings, light fittings, integrated kitchen appliances, wine cooler, washer/dryer, two king-size beds, sofas (one three-seater and one two-seater), TV unit and dining table and chairs are included in the sale. EPC Rating C
Thorntons is a trading name of Thorntons LLP. Note: While Thorntons make every effort to ensure that all particulars are correct, no guarantee is given and any potential purchasers should satisfy themselves as to the accuracy of all information. Floor plans or maps reproduced within this schedule are not to scale, and are designed to be indicative only of the layout and lcoation of the property advertised.

