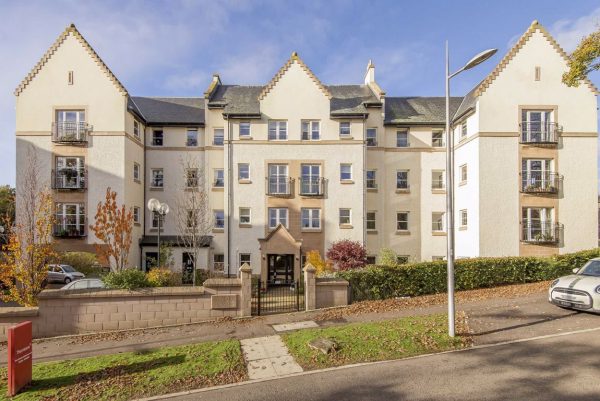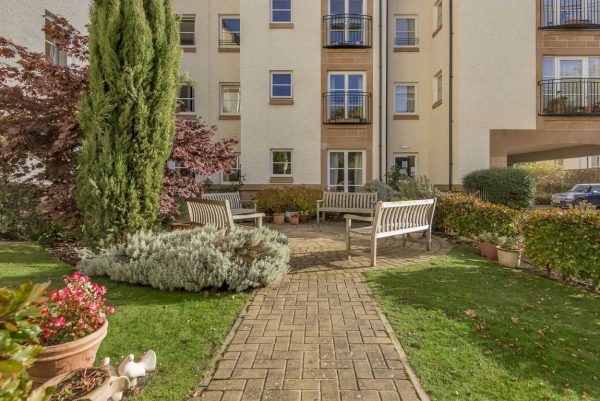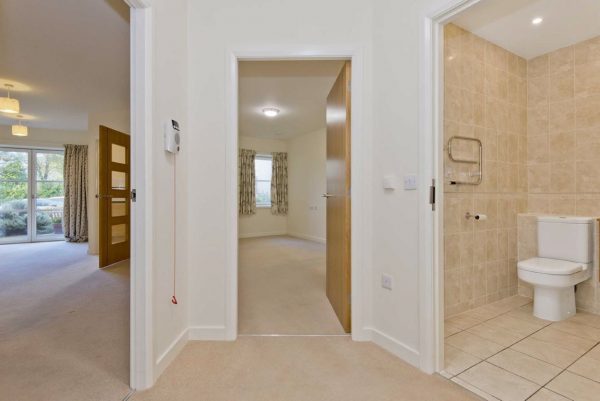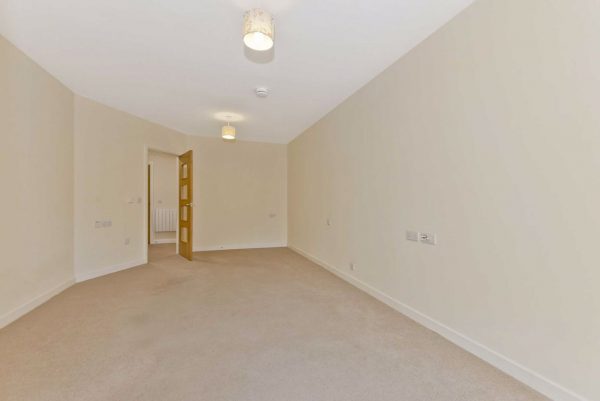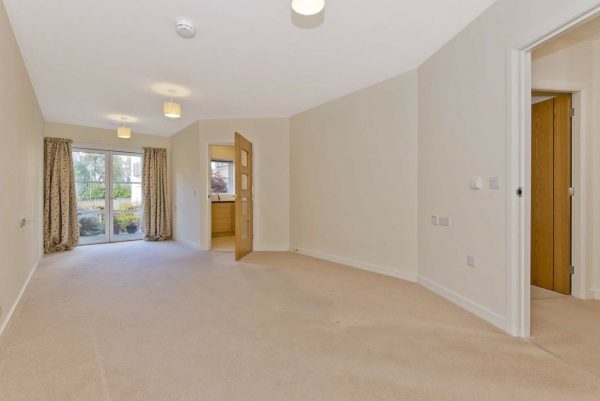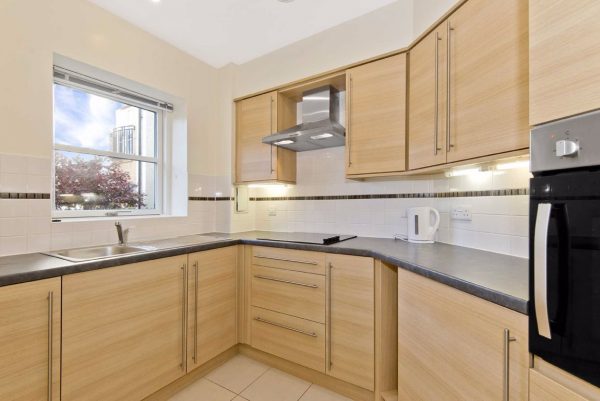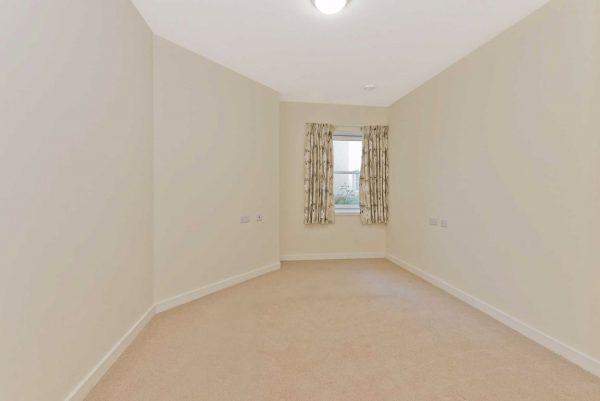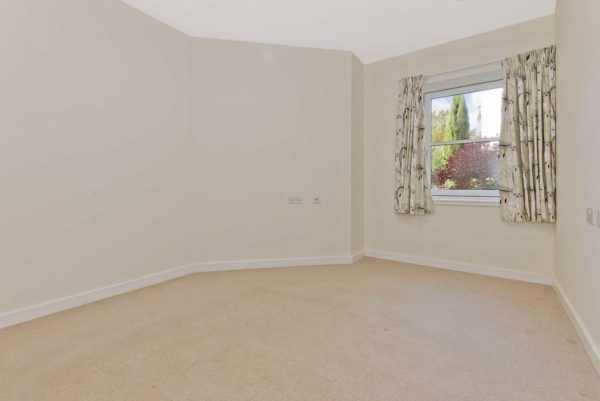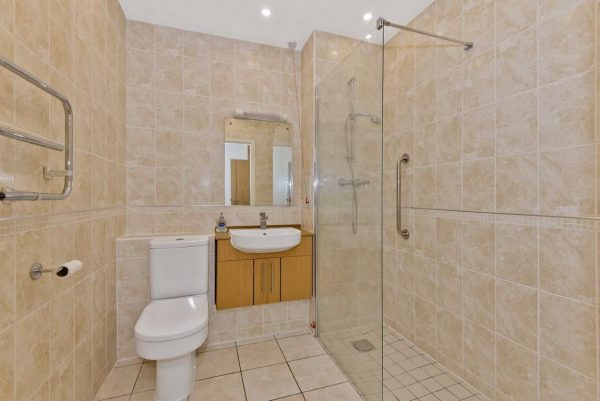- Retirement Complex/Property
- 1 Bedrooms
- 1 Bathrooms
- 1 Receptions
Description
This luxury one bedroom ground floor apartment with direct access to south west facing patio, forms part of Scholars Gate, a modern development by McCarthy & Stone in the historic town of St Andrews.
Set in the beautiful former grounds of St Leonards School and close to the thriving town centre. This retirement living apartment benefits from a variety of services to encourage easy independent living and provide social spaces, such as the residents’ lounge, a reading room, kitchen and beautiful landscaped gardens. The development boasts a house manager, communal laundry room, mobility scooter/bike store and lift. There is also a guests’ suite which is available for use at a nominal fee.
The apartment’s front door opens into a welcoming hall with a large built-in storage cupboard. A spacious reception room offers a wealth of floor space for arrangements of lounge and dining furniture and features patio doors to south west facing patio and communal well maintained gardens. The kitchen, conveniently connected to the reception room, comprises contemporary cabinets with integrated appliances. The comfortable bedroom incorporates a walk-in wardrobe, maximising floor space for freestanding furniture. Finally, a modern shower room comprises a large walk-in shower enclosure, WC and wash hand basin set in vanity unit. The apartment also benefits from electric underfloor heating and double glazing throughout.
Externally, the development is set in beautifully landscaped, shared garden grounds and accommodates a private residents’ and visitor car park. EPC Rating B
Thorntons is a trading name of Thorntons LLP. Note: While Thorntons make every effort to ensure that all particulars are correct, no guarantee is given and any potential purchasers should satisfy themselves as to the accuracy of all information. Floor plans or maps reproduced within this schedule are not to scale, and are designed to be indicative only of the layout and lcoation of the property advertised.

